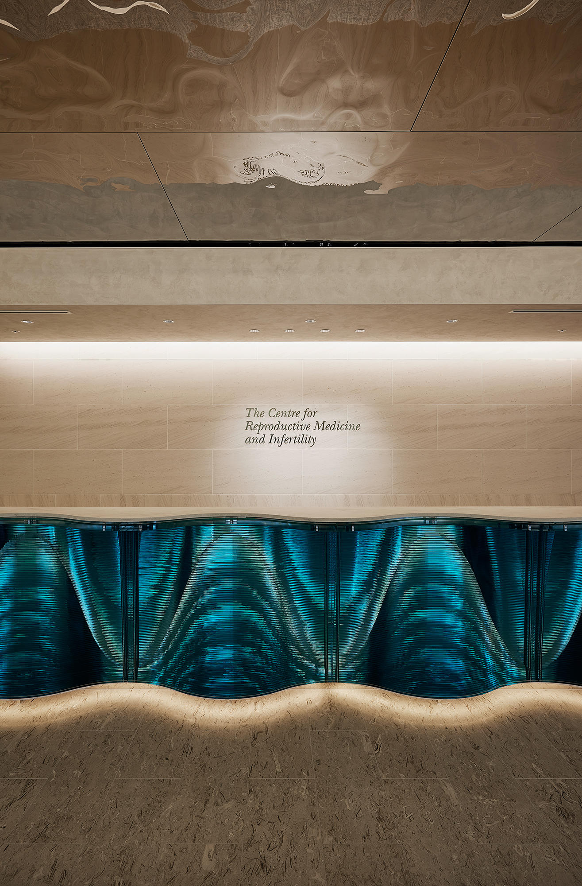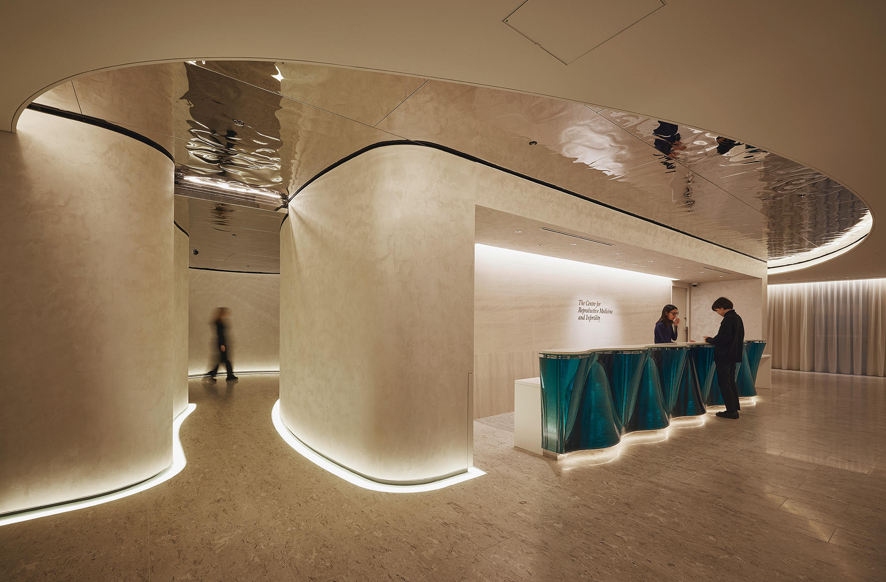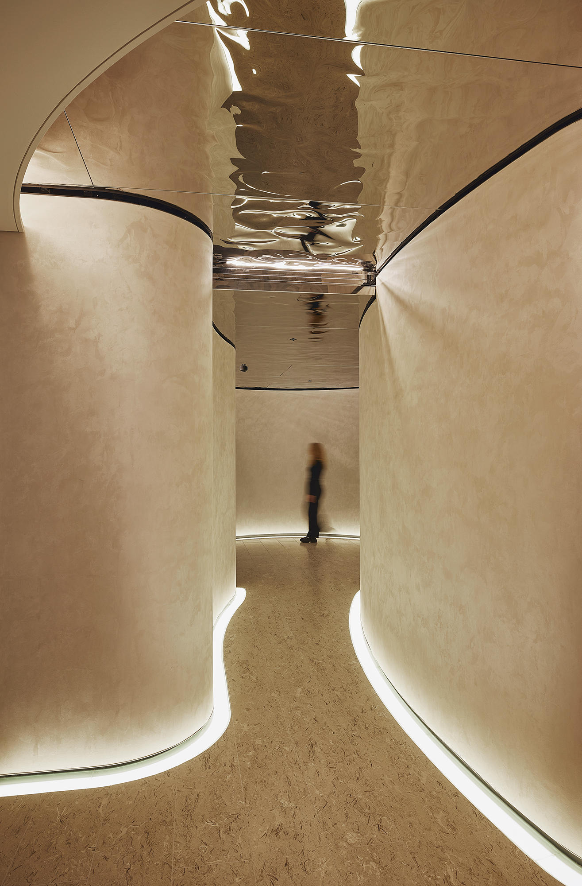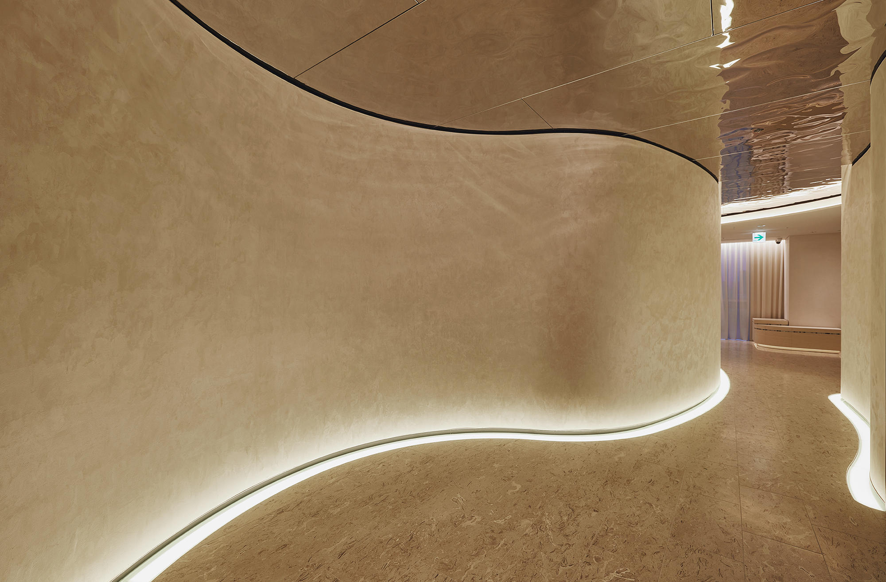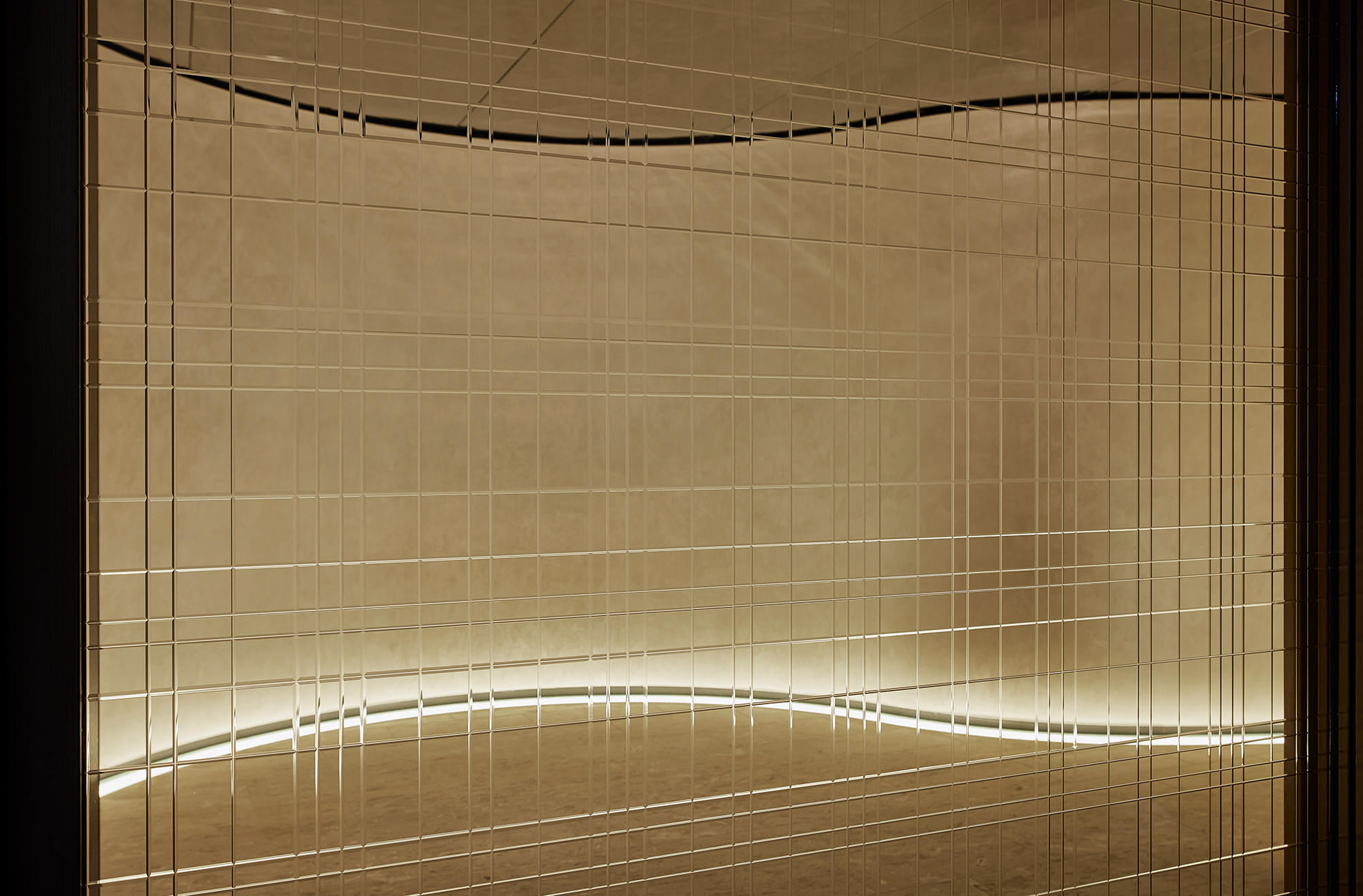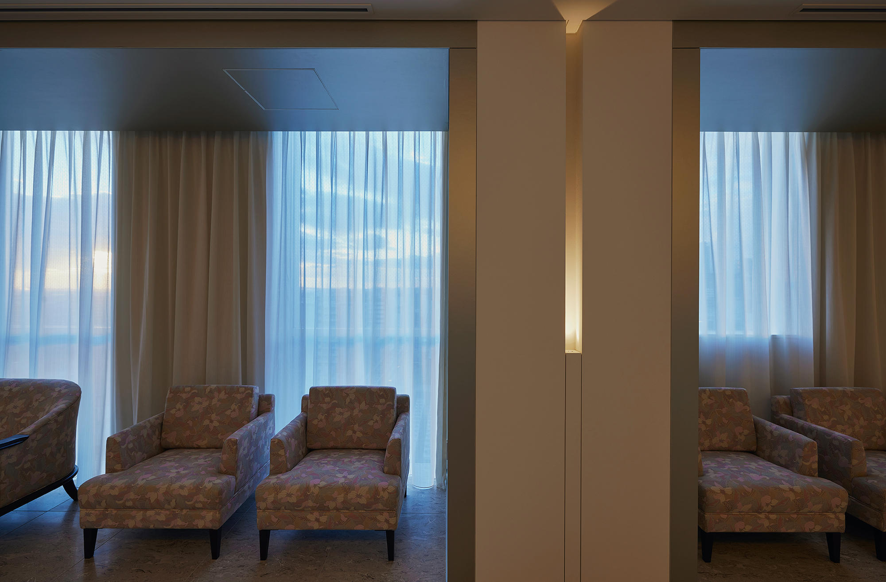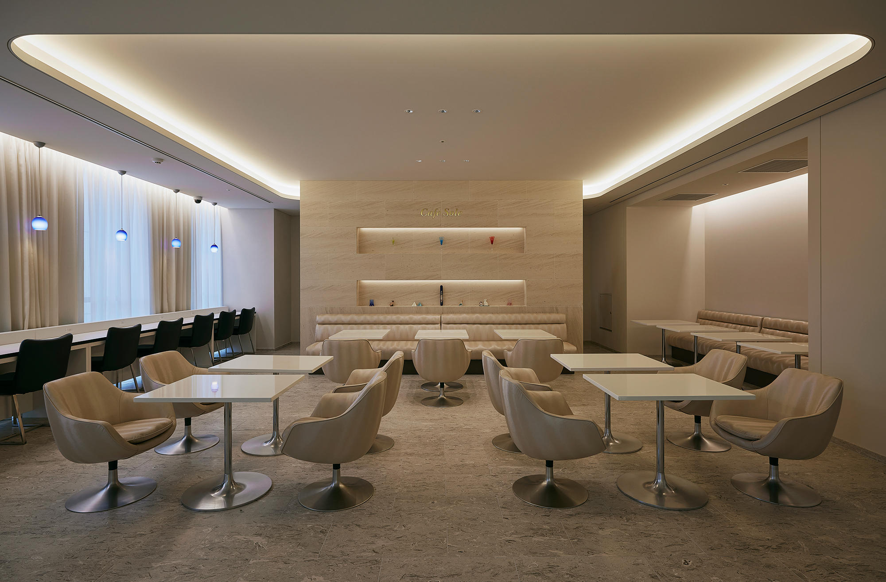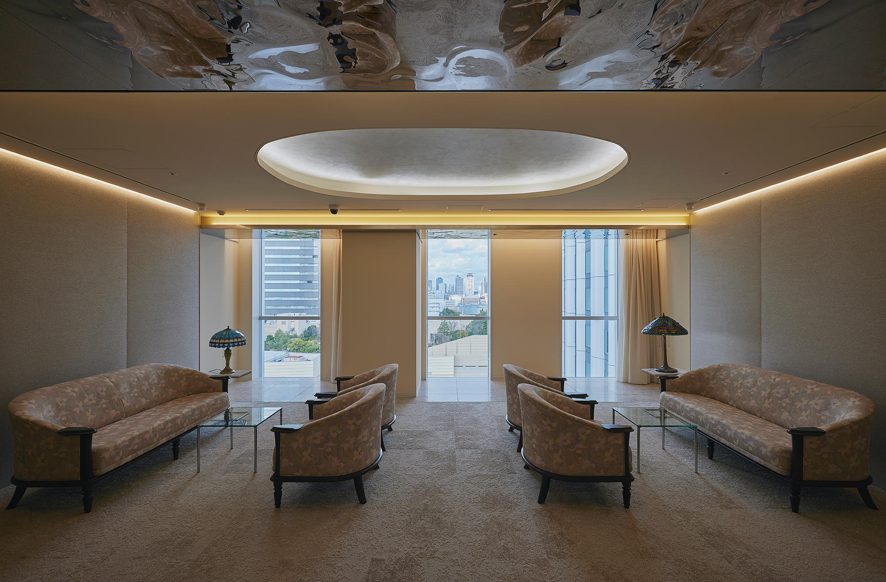IVF namba clinic relocation project
IVFなんばクリニック移転計画
This is a relocation project for the IVF Namba fertility clinic, which was designed 20 years ago.
The water-themed design concept was carried on.
The reception lounge with a view is reached through a fantastic welcome lagoon surrounded by soft light. Aimed to create a space that evokes the expanse and comfort of water with a continuous water surface ceiling.
The beige-based interior is accented with a symbolic counter and bronze frames that evoke the image of flowing water, creating a rhythm in the space and realising the succession and evolution of the design.
20年前にデザインしたIVFなんば不妊治療クリニックの移転計画である。
水をテーマとしたデザインコンセプトを継承。
柔らかな光に包まれた幻想的なウェルカムラグーンを抜け、眺望のレセプションラウンジに到達する。連続する水面天井などで水の広がりとやすらぎを感じさせる空間をめざした
ベージュを基調としたインテリアに、水の流れをイメージした象徴的なカウンターやブロンズのフレームをアクセントとして設置する事で空間にリズムをもたせ、デザインの継承と進化を実現させた。

