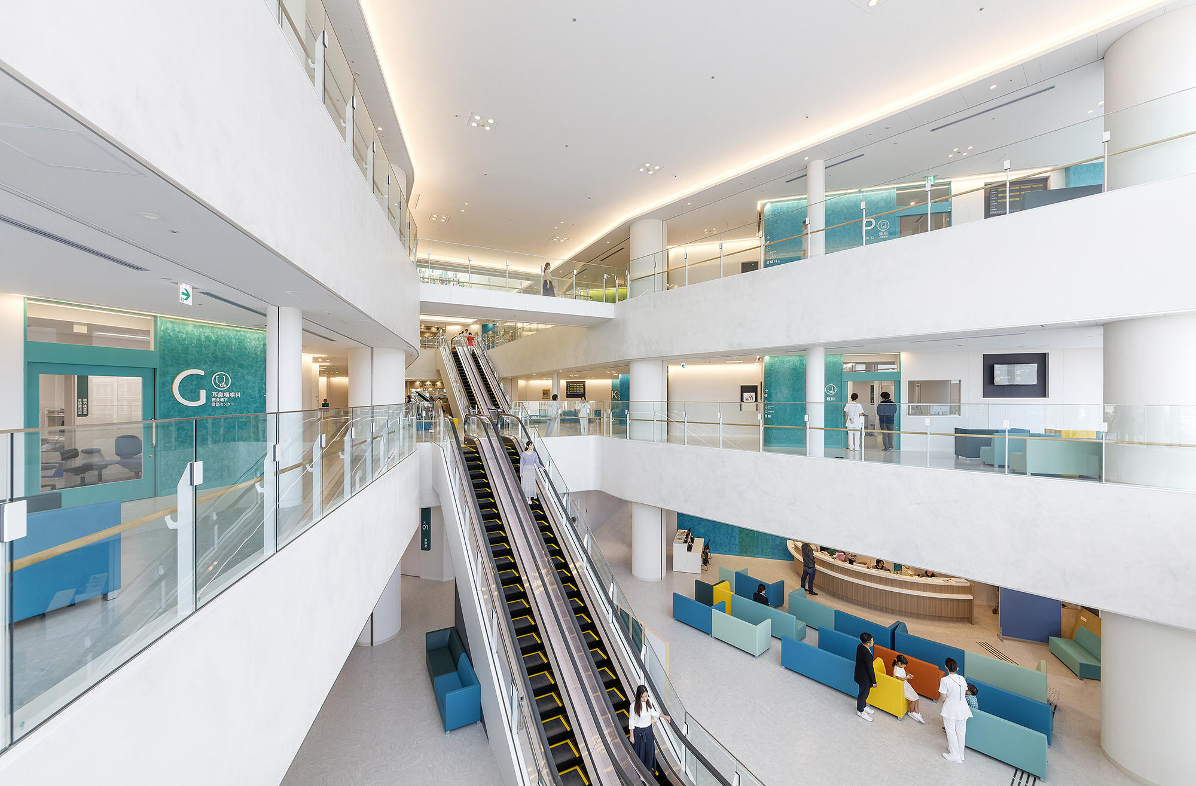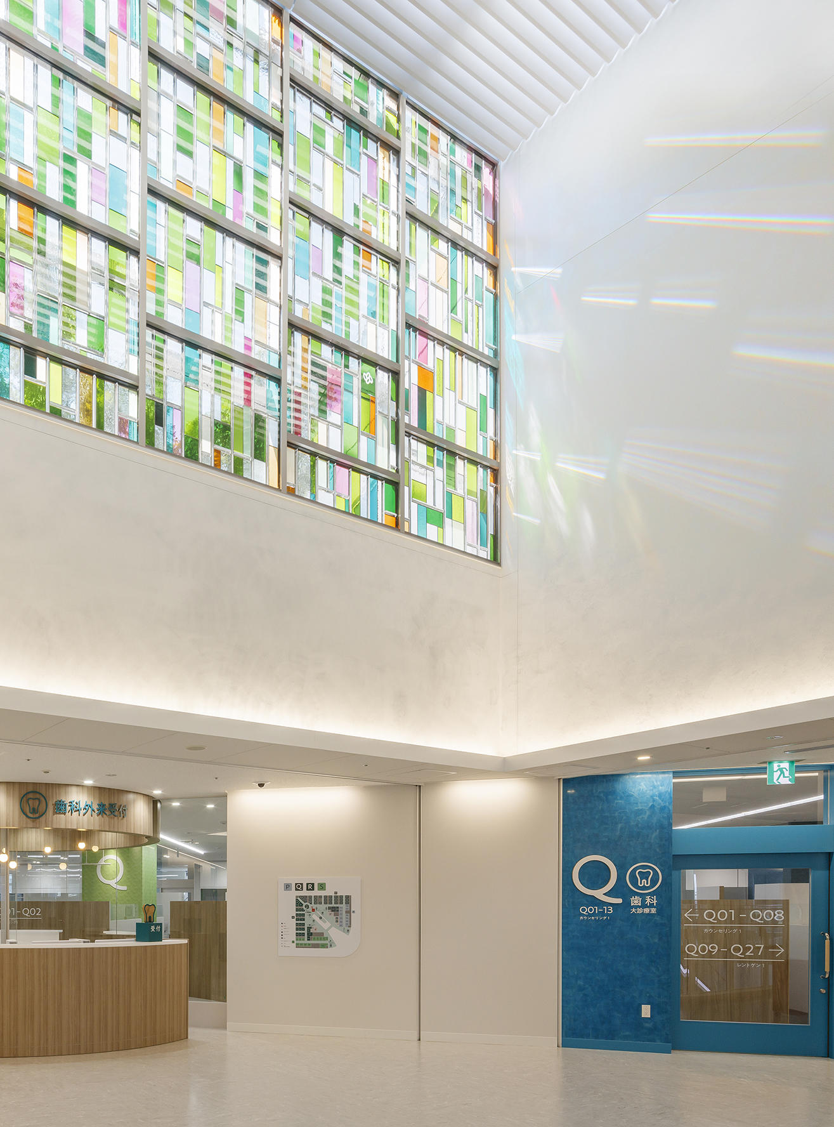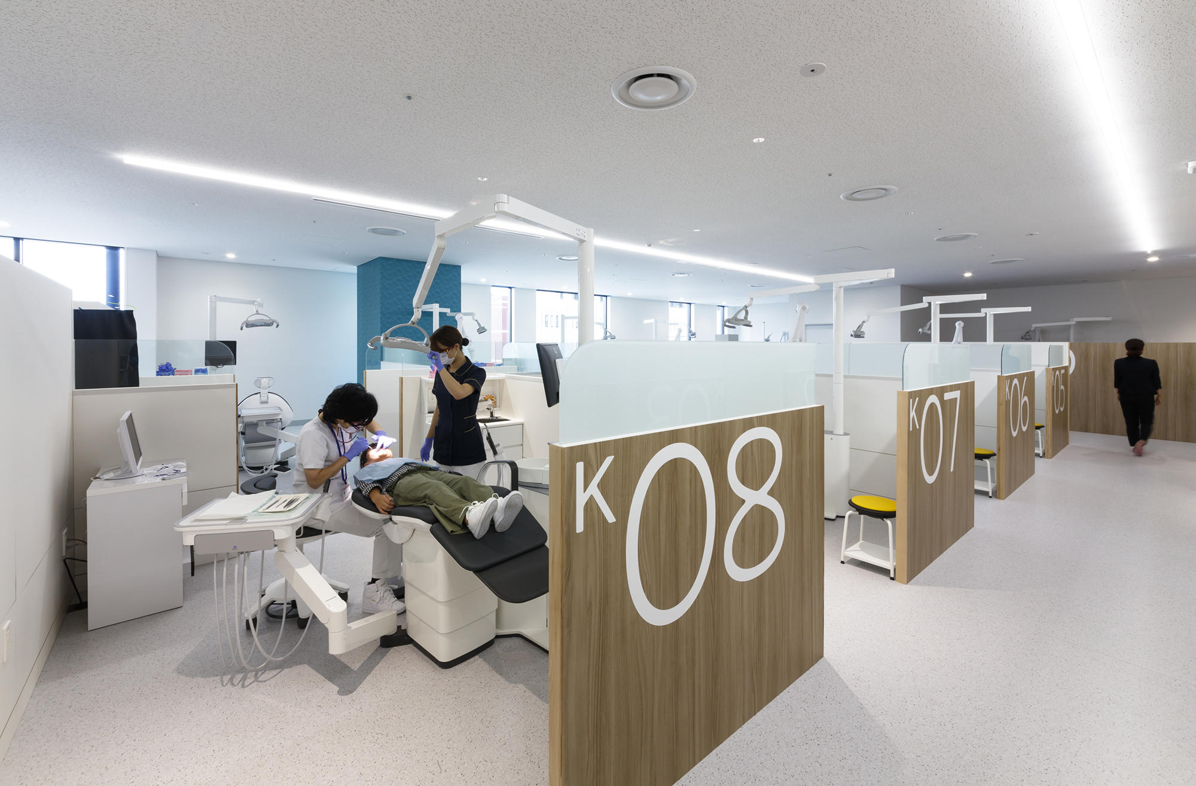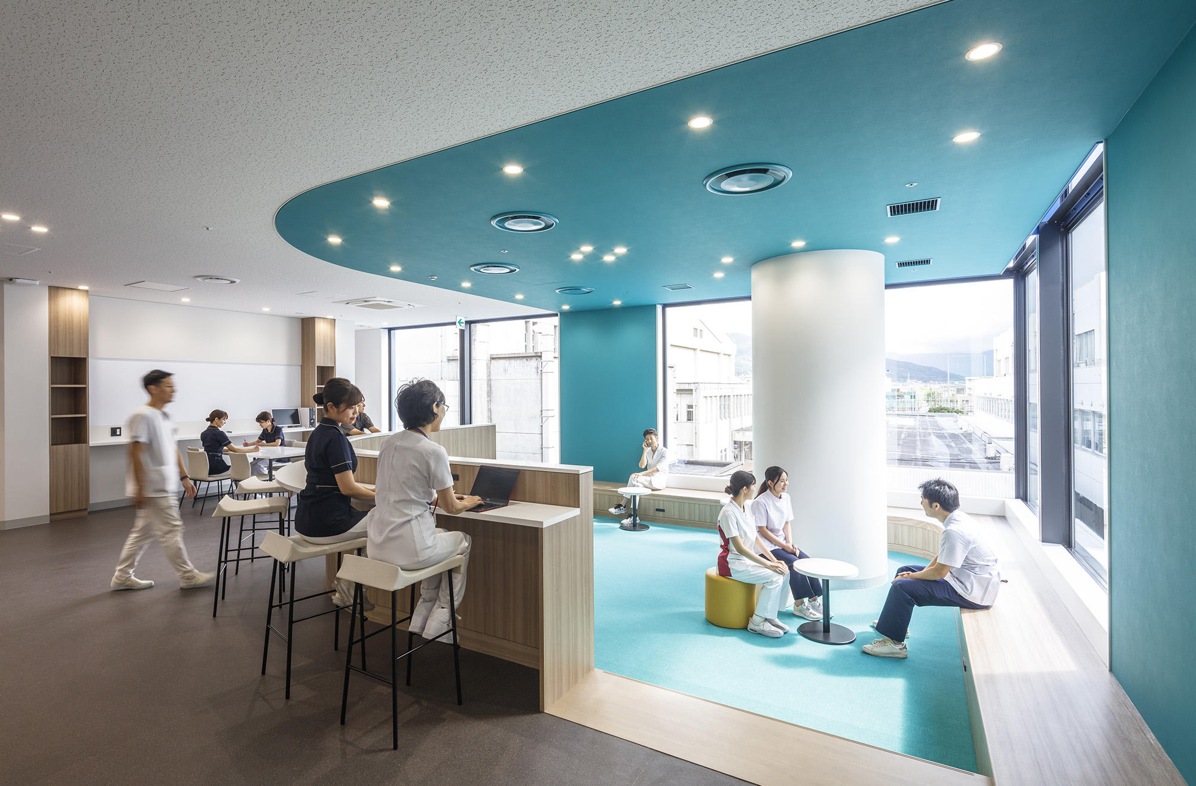



Connecting People with Light and Nature This is a project for a university hospital consisting of medical and dental departments. Each waiting area faces the four-story atrium so patients can easily recognize the various departments for medicine and dentistry and find their way without getting lost. The stained-glass window at the top of the atrium provides a soft and diffused light throughout the atrium, allowing patients to know where they are and quickly go from the waiting area to the examination booth. The interior design incorporates traditional Japanese colors extracted from nature so both patients and staff can feel nature even when they are inside.
光と自然で人をつなぐ
医科と歯科の診療科からなる大学病院。4層吹抜に面した各待合空間は医科と歯科の多くの診療科を認知しやすく、患者が迷わずに行先がわかる。頂部のステンドグラスから柔らかな光を採り込み吹抜空間全体に拡散させ、吹抜空間を通して居場所を把握し、迷わずに待合エリアから診察ブースまで向かうことができる。インテリアには自然から抽出した日本の伝統色を取り入れ、内部にいても患者、スタッフ共に自然を感じられるデザインとした。
