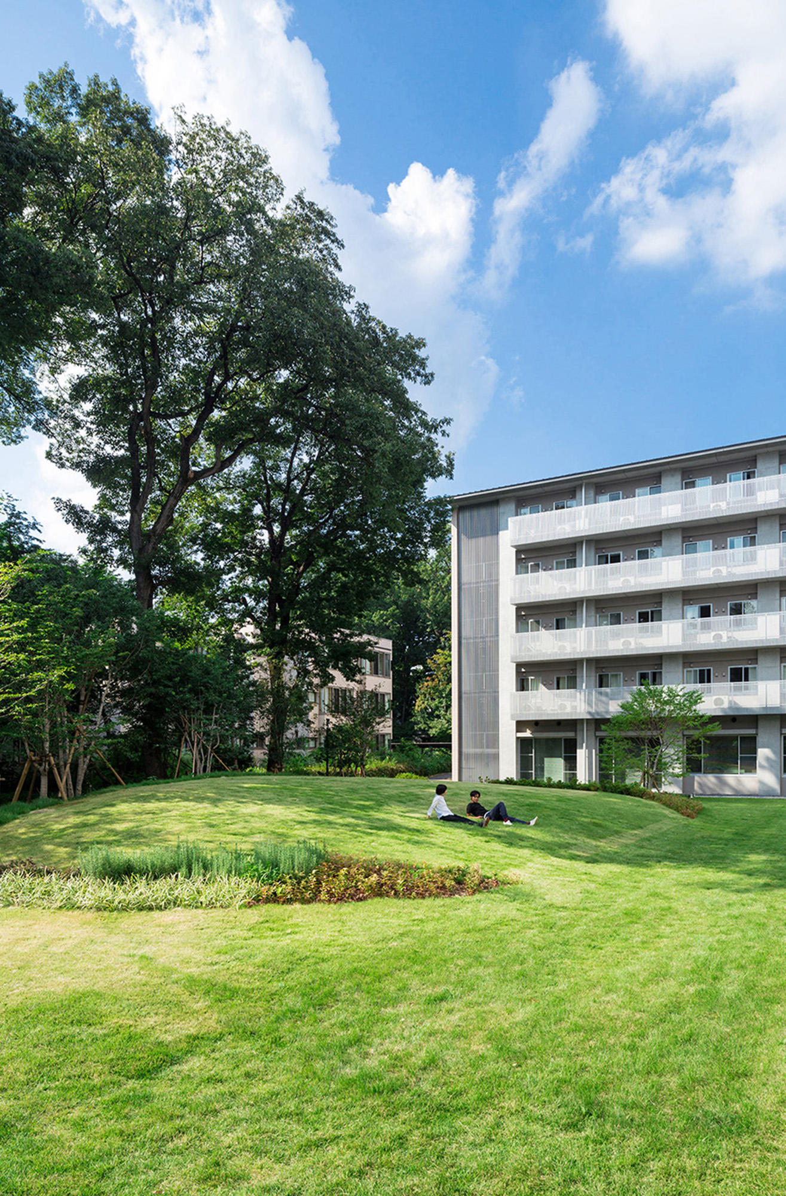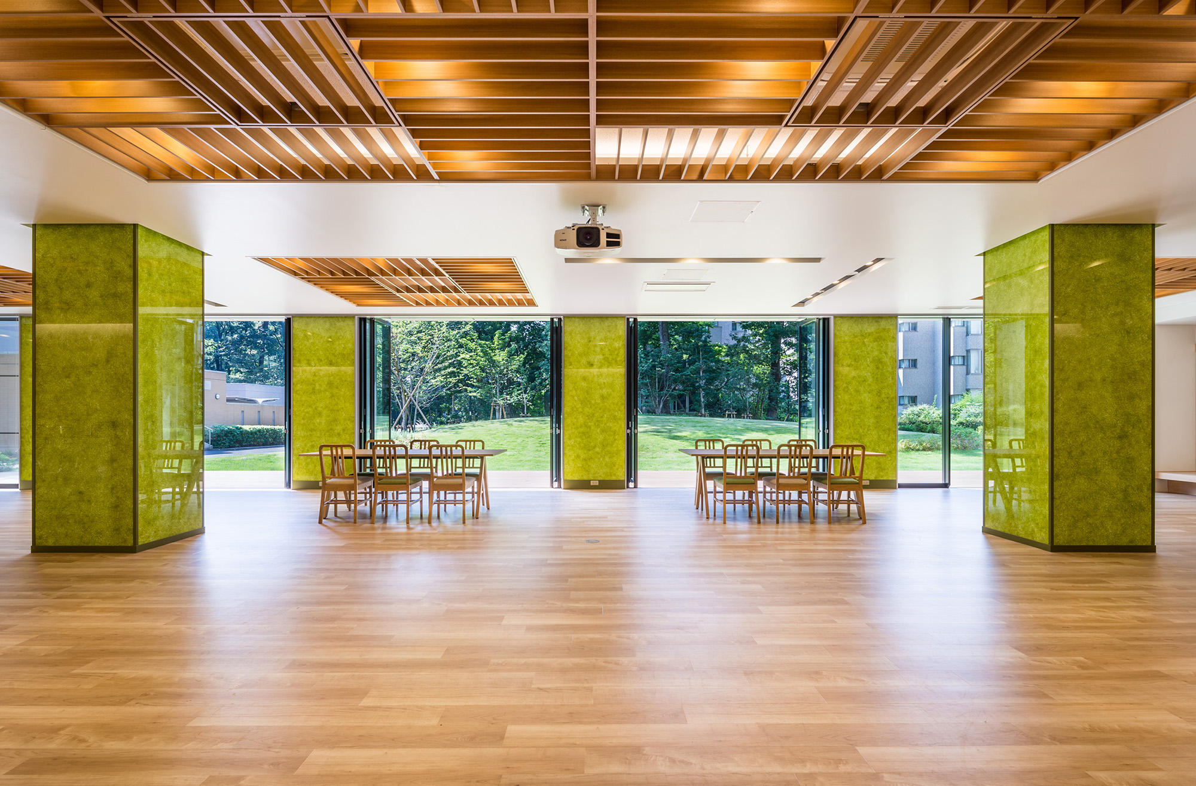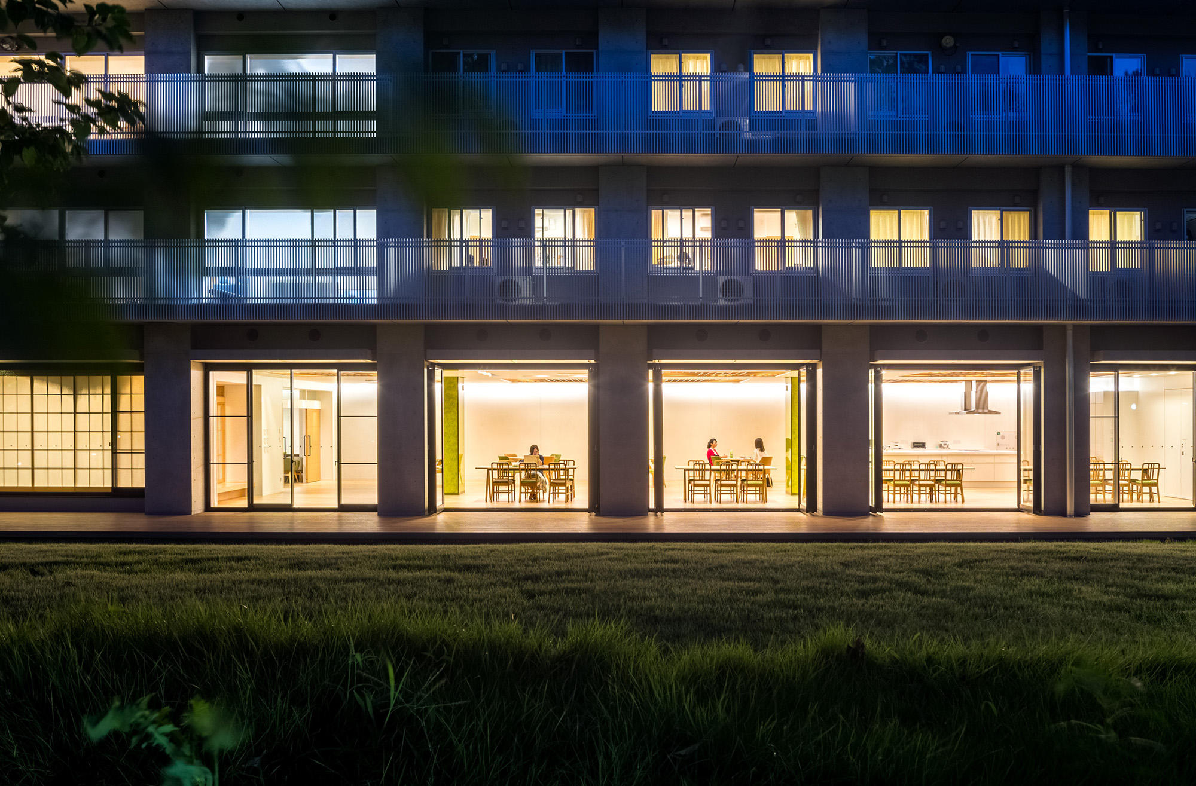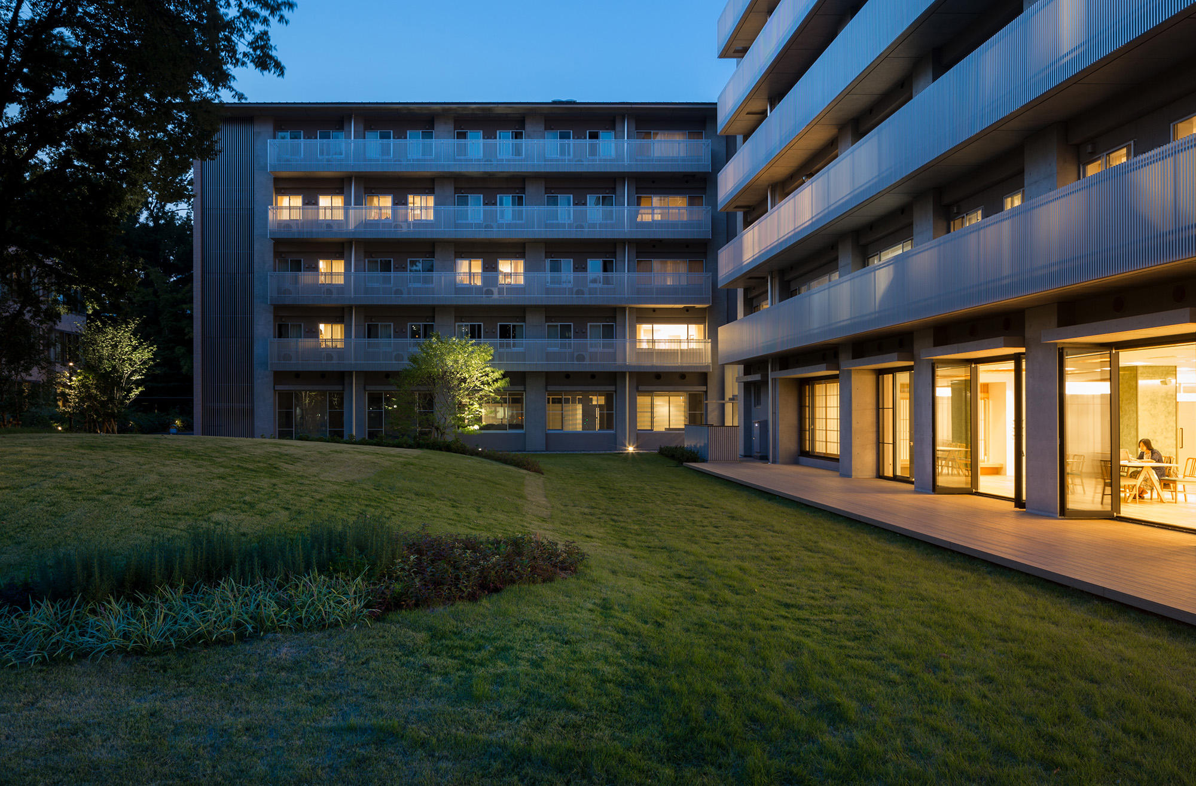



The living/dining room and the garden facilitates “dialog” There is a common room on the first floor of the dormitory which serves as a living/dining room and a resting place open to residents, commuting students, faculty members, and staff. One side of the room has a large window from wall to wall, with an extensive view of the mound with relaxing lawn and the garden filled with seasonal plants. The garden and the living/dining room become one when the window is opened, allowing free access indoors and outdoors. The breeze and sunlight pour inside, with the ceiling made of wooden lattice and the pillars finished with green washi (traditional Japanese paper) adding a relaxing natural feel to the living room. The room was arranged to feel close to nature talking with friends on the deck by the window or lying down on the lawn at the mound. The room is a dwelling enhancing “dialog with people”, “dialog with oneself” and “dialog with nature.”
「対話」を育む、リビング&ダイニング、ガーデン 寮の1階にはリビングとダイニングを兼ねた共有ルームがあり、寮生、通学生そして教職員も利用できる憩いの場となっている。部屋の一面は大きな窓で、のびやかな芝生のマウンドと四季を彩る植栽の庭が見渡せる。窓を開口すれば、庭とリビング・ダイニングがつながる一体感。風や日光が室内に差し込み、木漏れ日をイメージした木格子の天井や緑の和紙を用いた柱が、自然の心地よさをリビングに誘引する。窓際のデッキで友人と語らったり、芝生のマウンドで横になったり、おおらかな自然を感じる設えとした。ここは「人との対話」、「自分との対話」、そして「自然との対話」を促す住まいである。
