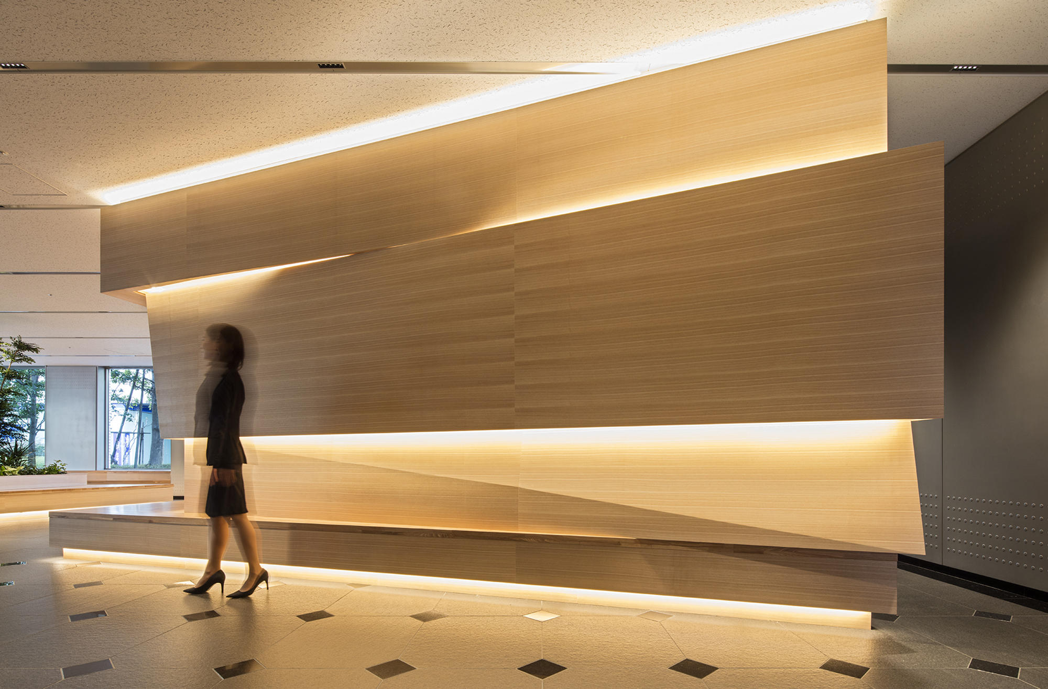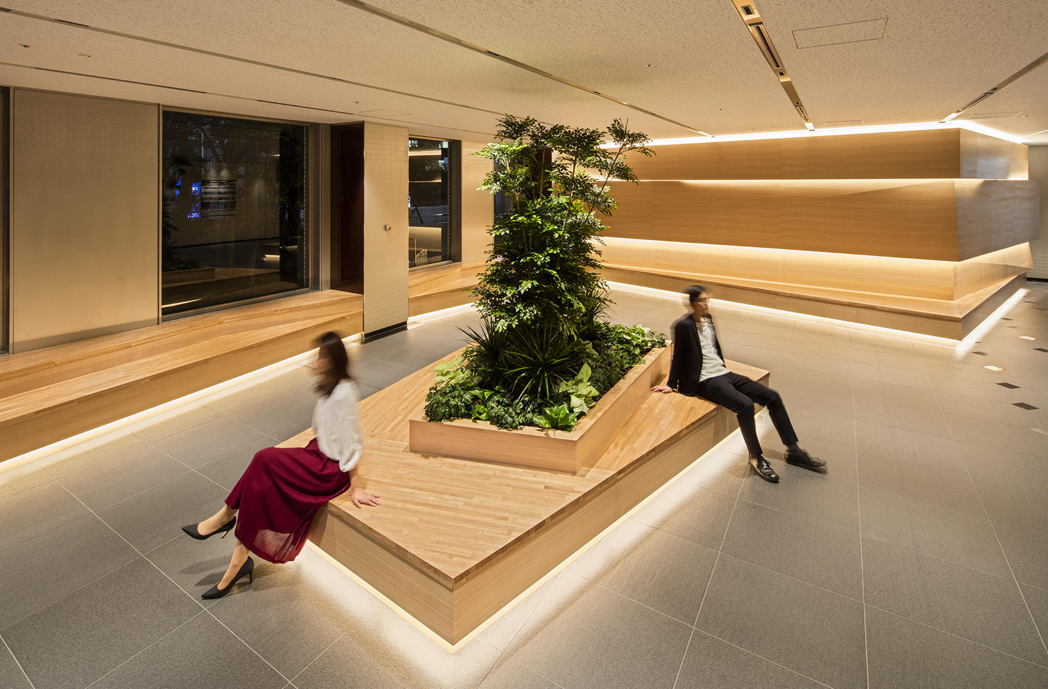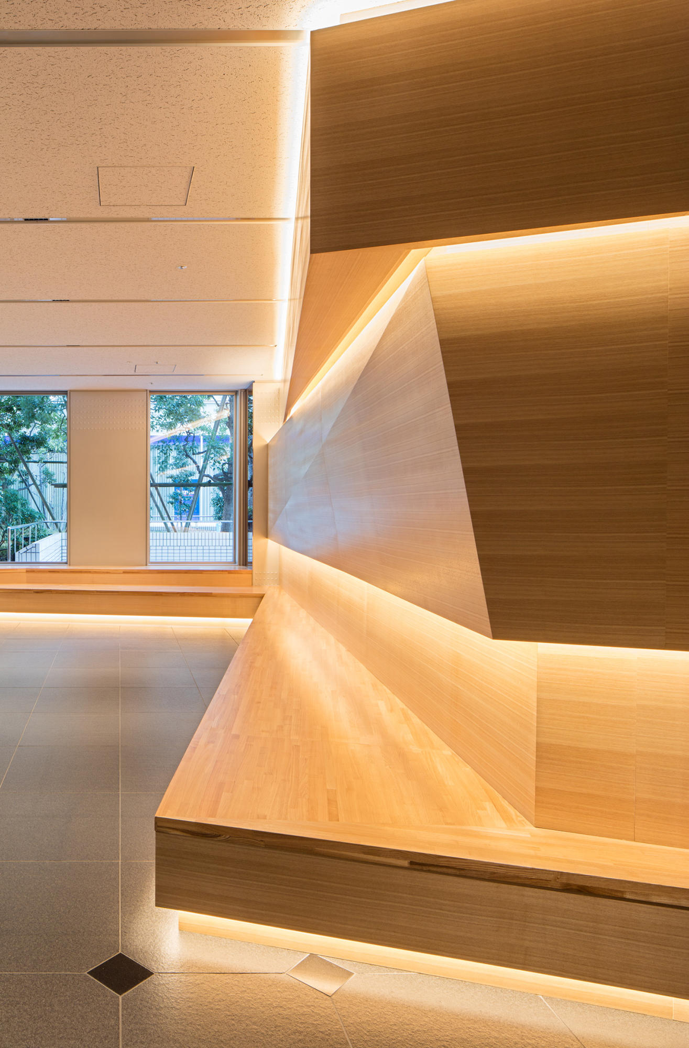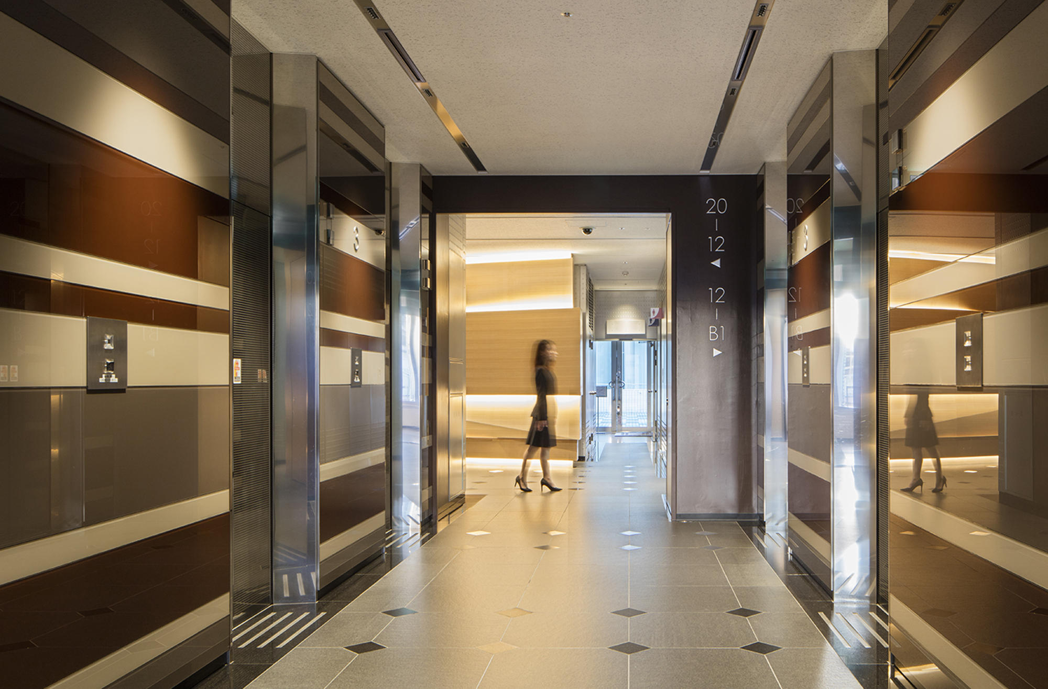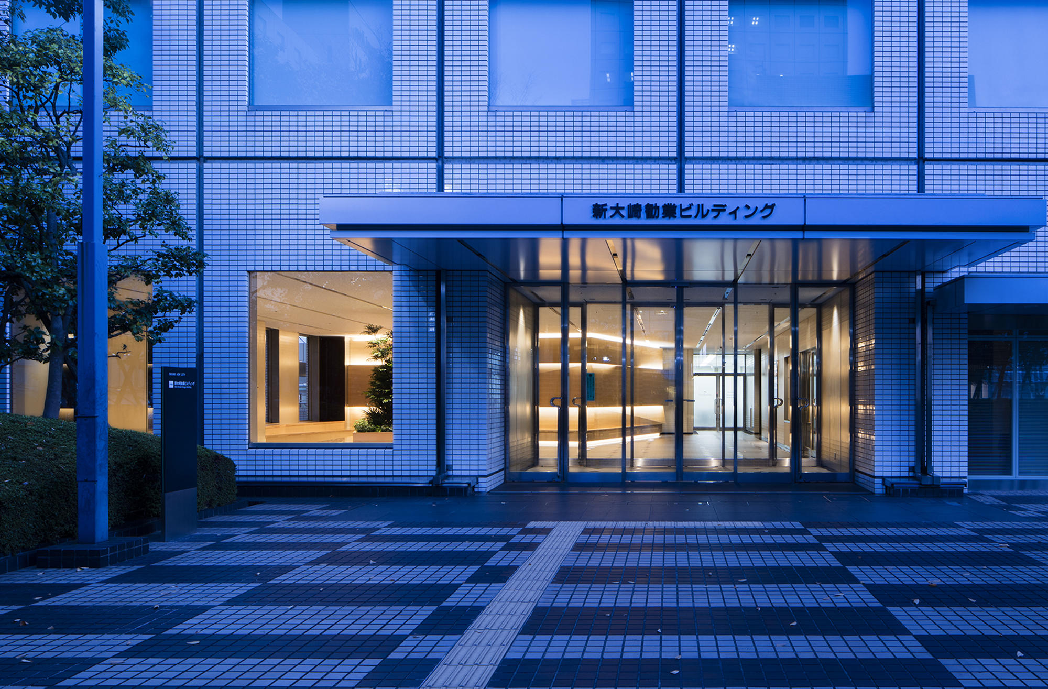Shin-Osaki Kangyo Building Entrance Hall Renovation
新大崎勧業ビル エントランスホール改修
Natural Veil
This is a renovation of an office building entrance hall in front of Osaki Station.A volume of warm wood was added to the cool space created by existing aluminum panels and grey granite tiling. The unevenly layered eccentric wood in the disciplined surroundings became an eye-catcher, spontaneously inviting the visitors inside to the ELV hall. A gathering spot was also created in the hall, for workers to relax or finish off a little work.The floor and wall finishing of the ELV hall was kept, to create horizontal stripes with color glass which follows the design of the layered motif in the hall. Overall, the plan was eco-friendly though changes made were strikingly dramatic.
Natural Veil
大崎駅前にあるオフィスビルエントランスホールの改修。既存のアルミパネルと、グレーの御影石で構成されたクールな空間はそのままに、あたたかみのある木のボリュームを重ねた。偏芯した木の積層体は、アイキャッチとなり、訪れる人々を受け止め、ELVホールへと自然にいざなう。また一方では、ホールにたまりの空間をつくり、働く人々がリラックスし、ちょっとした仕事ができる場を提供する。ELVホールも床壁の仕上げは撤去せず、ホールの積層のモチーフを踏襲したカラーガラスをボーダー状に重ねることで、計画一体で、エコでありながらも劇的な印象の変化をもたらした。

