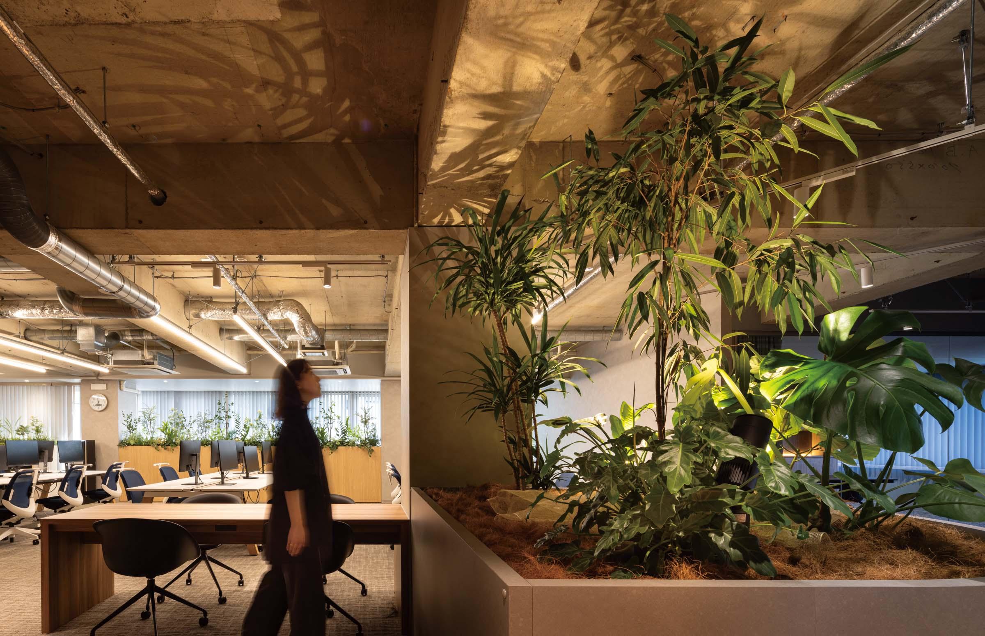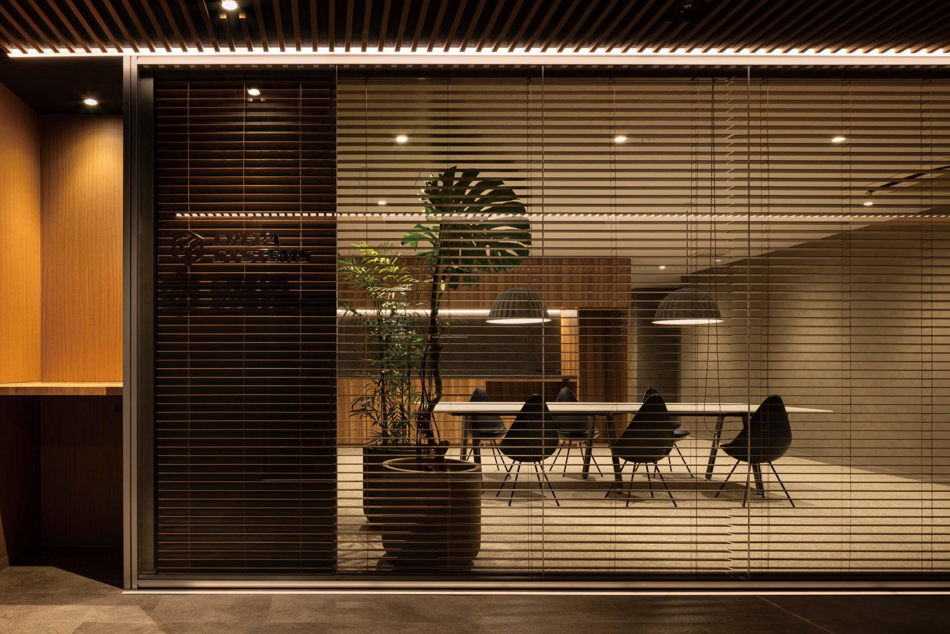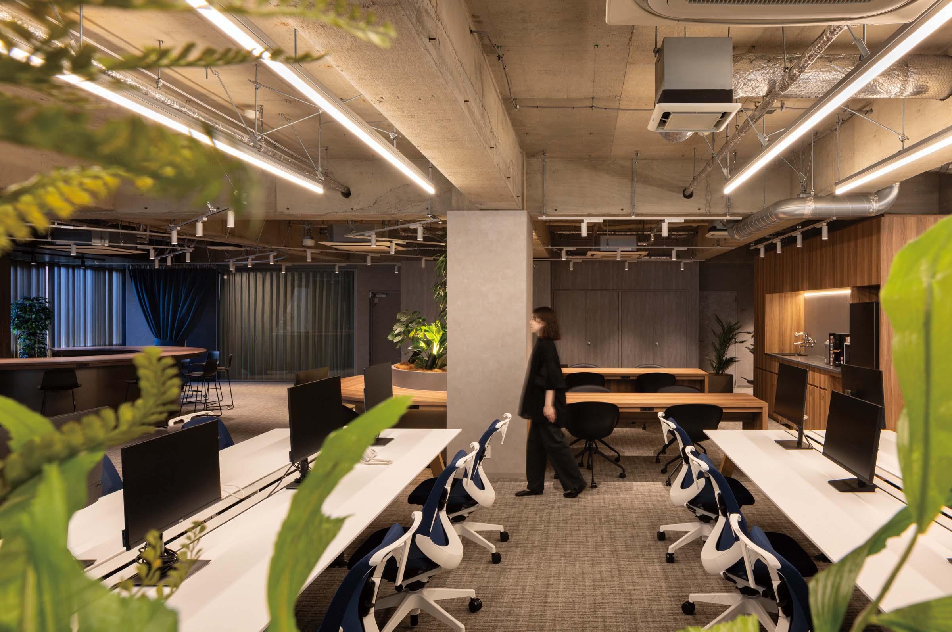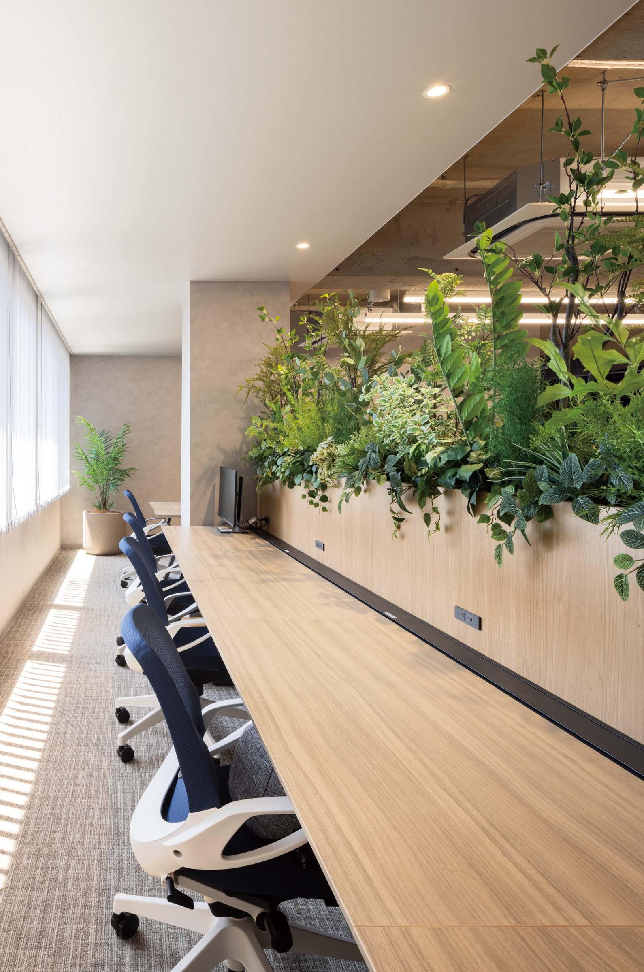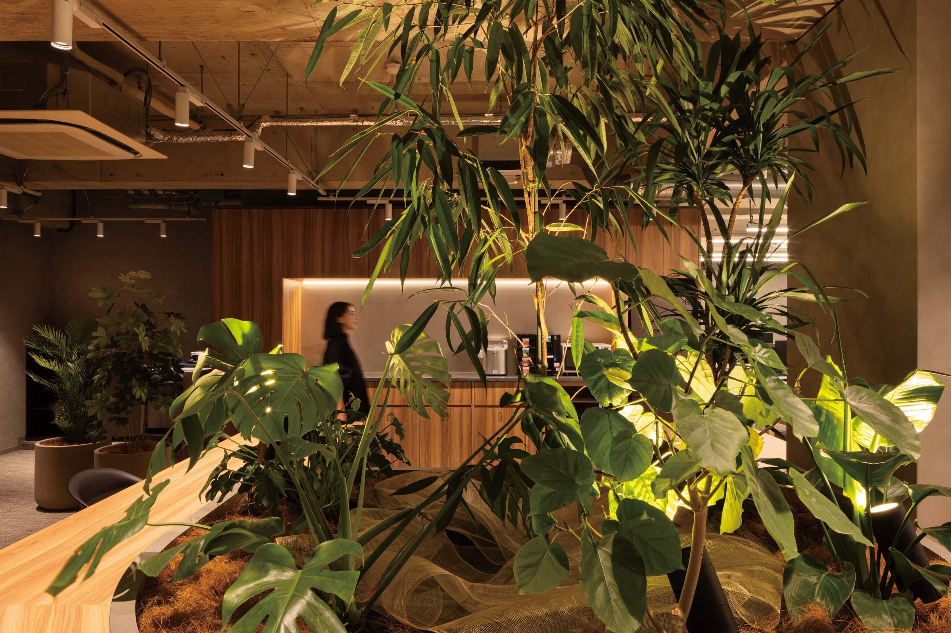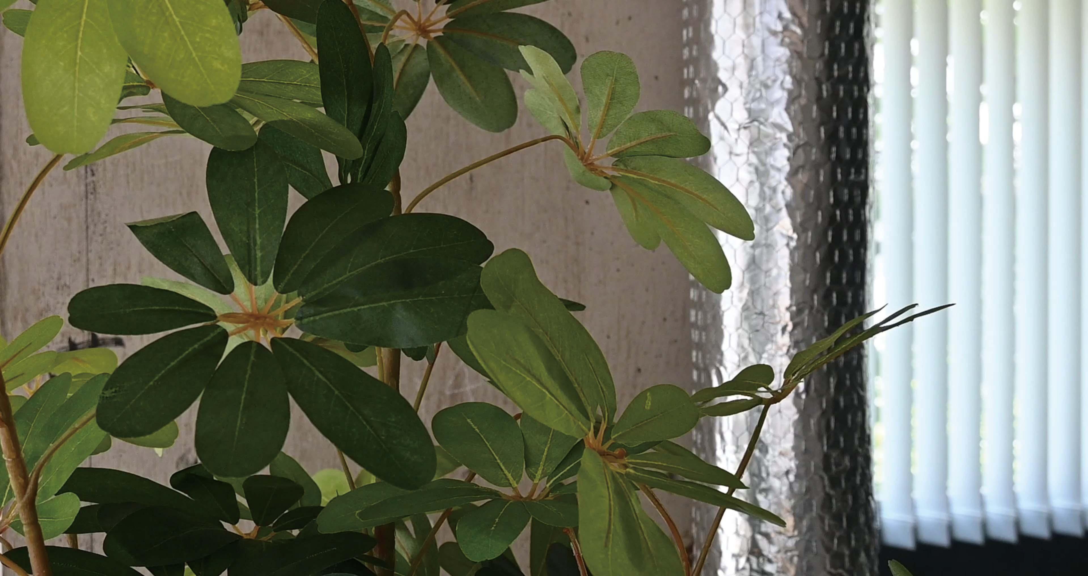
⼈のつながりを創造し、発⾒する
コロナ禍を経てパラダイムシフトが起こり、テレワークが常態化した現在、オフィス空間は働き⽅に寄り添った新たな期待とさまざまな課題に直⾯しています。
今回のオフィス改修ではより多くのコミュニケーションスペースを設けることで、⼼と体の健康を⾼められるオフィス環境を作ることを⽬指しました。さらに従業員のエンゲージメントを向上させ、⼈と⼈とのつな
がりが創造⼒を増幅させた新たな発⾒を促し、成⻑実感を得る居場所を作ることを実現しました。
Creating and discovering human connections
Now that a paradigm shift has occurred after the Covid19 pandemic and telework has become the norm, office spaces are facing new expectations and various challenges that accompany the way we work. By creating more communication space in this office renovation, we create an office environment that enhances mental and physical health. We have also improved employee engagement and created a place where people can find new discoveries that amplify their creativity and a sense of growth through human connections.
创建和发现人与人之间的联系
现在,科罗娜灾难之后发生了模式转变,远程办公已成为常态,办公空间也面临着与工作方式相适应的新期望和各种挑战。 办公室改造的目的是通过提供更多的交流空间,创造一个能增进身心健康的办公环境。 该项目还提高了员工的参与度,并认识到人与人之间的联系会鼓励新的发现,从而放大创造力,并创造一个让人感受到成长的地方。
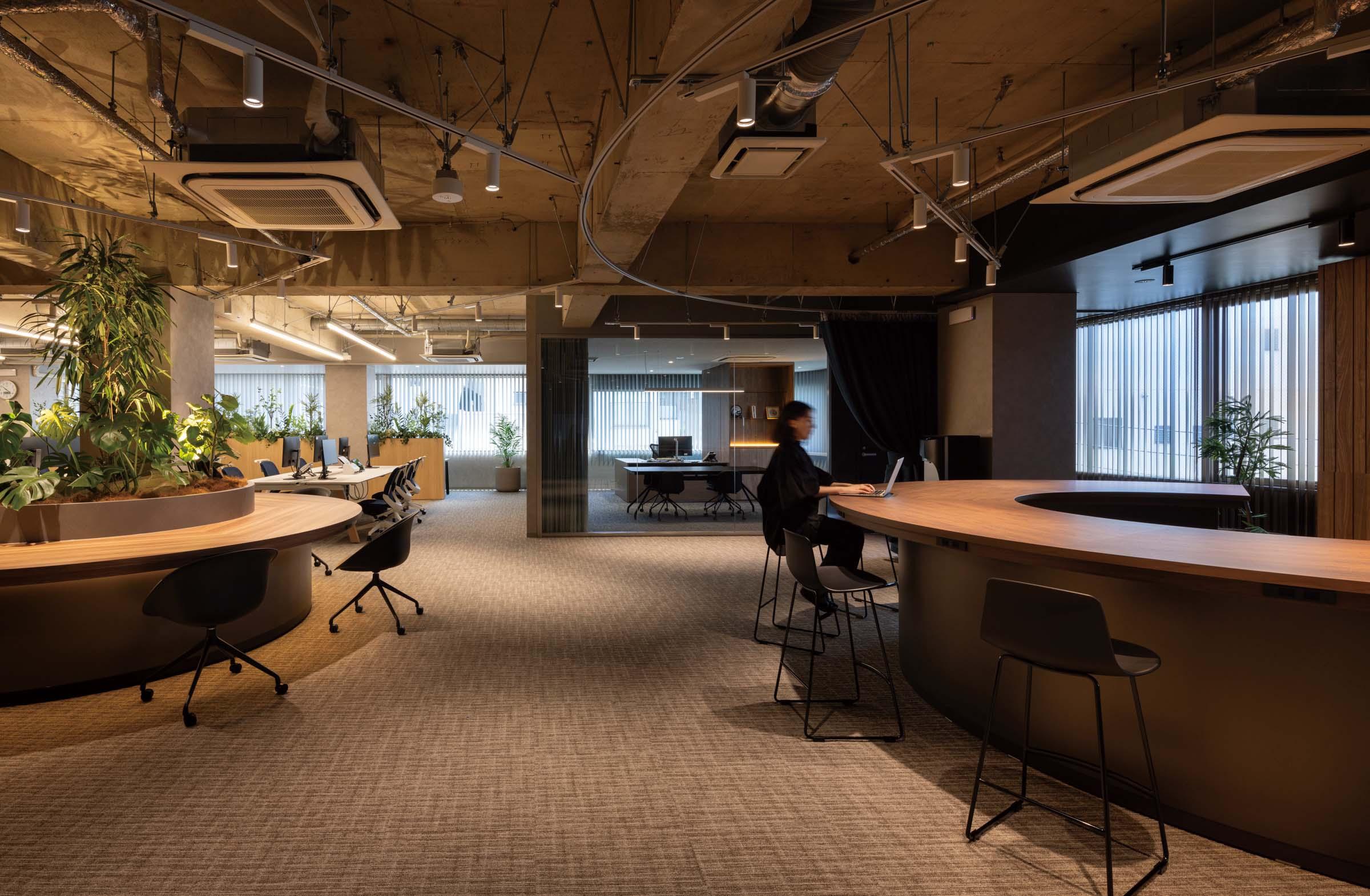
おもてなしとしての設え
エントランスは全体を⽊調にし、照明の⾊温度を2700K とすることでよりお客様に格式を社員にはあたたかさを感じさせるような設えとしました。
そしてエントランスの抜けた先にあるラウンジは、既存の給湯室を解体しオープンキッチンとすることで、よりフランクな空間としました。
Setting up for hospitality
The entire entrance is wood-toned, and the color temperature of the lighting is set at 2,700K to give a sense of warmth to the employees, and a sense of prestige to the customers. The lounge at the end of the entrance was made more frank by demolishing the existing hot water supply room and creating an open kitchen.
设立接待处
入口处全部采用木质材料,照明色温设定为 2,700 K,给顾客更尊贵的感觉,给员工更温暖的氛围。 入口处尽头的休息室拆除了原有的热水供应室,将其改造成开放式厨房,使其变得更加宽敞明亮。
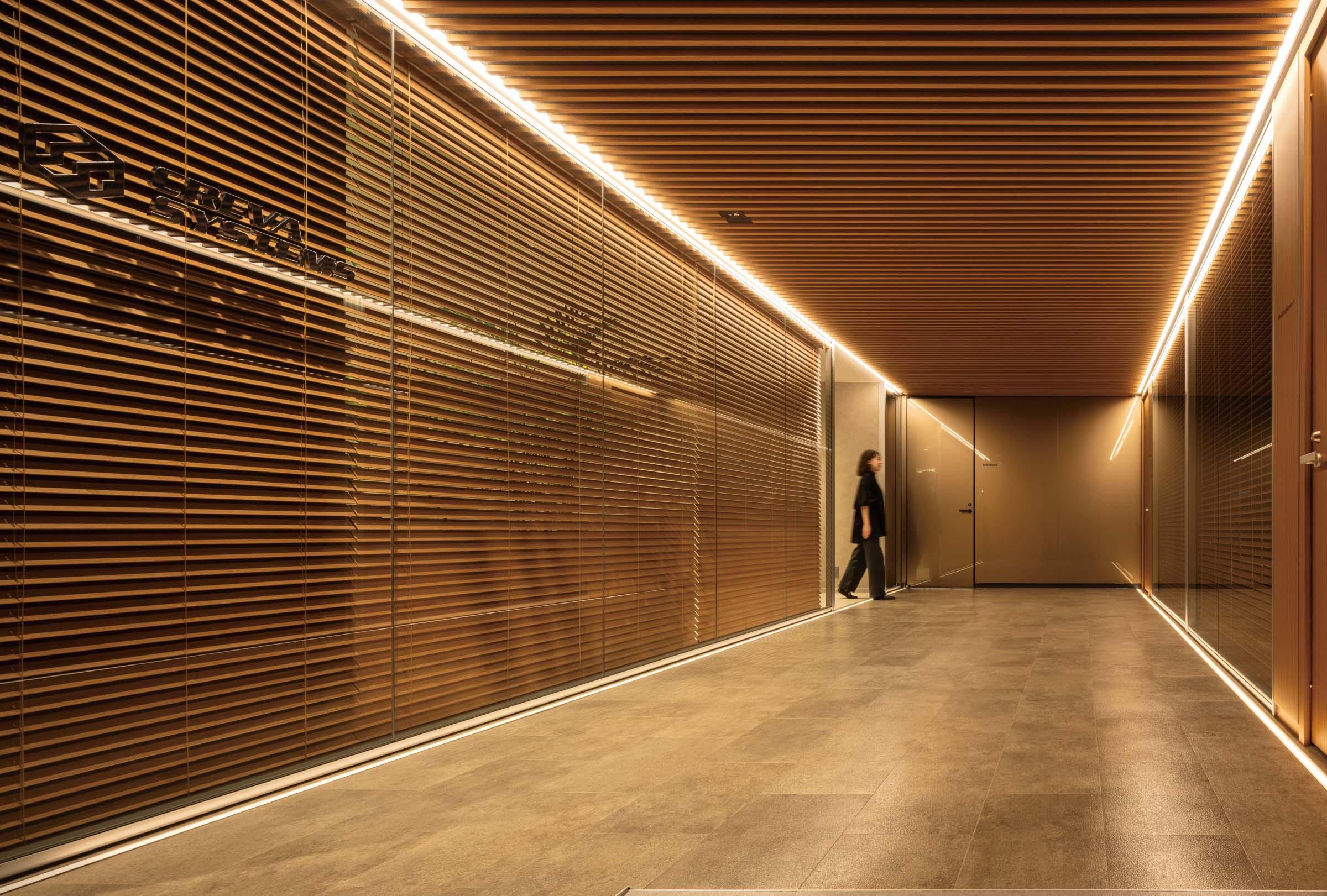
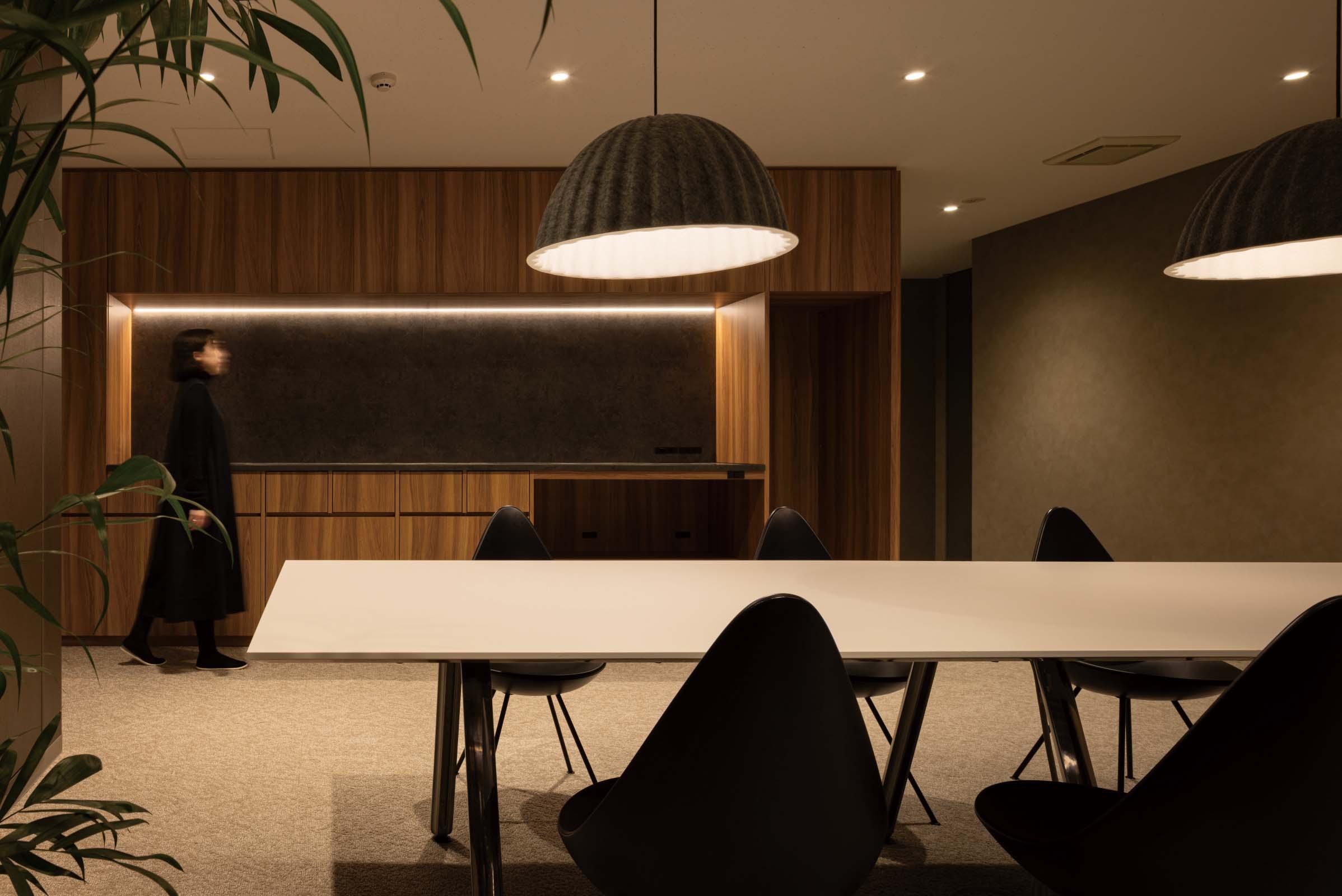
お気に⼊りの場で働くためのデザイン
働き⽅に応じた空間づくりを⽬指し、執務エリアにはグリーンに囲まれたカウンターや完全個室席、健康に配慮した昇降式デスクなどを散りばめ、既存オフィスの固定席からフリーアドレスへの移⾏に伴う「働く場所を選べる」執務エリアへとデザインしました。セミナールームや執務エリアの多くを天井レスとすることにより、より解放感のある空間の広がりを感じることができます。
また、ミーティングだけでなく社内イベントなど様々なシーンに利⽤できるカウンターをつくることで、オフィスに来るすべての⼈にウェルカムな印象を与えます。
Designed to work at your favorite place
Aiming to create a space that accommodates different ways of working, the office area was designed to be an office area where employees can "choose where to work," with counters surrounded by greenery, completely private seating, and health-conscious elevating desks scattered throughout the office area to accommodate the transition from fixed seating in existing offices to free address systems. By making many of the seminar rooms and office areas ceiling-less, a more liberating and expansive sense of space can be felt. It is also, give hospitality to all guests coming to the office by creating a counter that is used not only for meetings but also for internal events and various other occasions.
在自己喜欢的地方设计工作。
为了创造一个适应人们工作方式的空间,办公区中穿插了绿植环绕的柜台、完全私密的座位和注重健康的升降式办公桌,旨在创造一个人们可以 "选择在哪里工作 "的办公区,这也是现有办公室从固定座位到自由地址的过渡。 由于许多会议室和办公区都没有天花板,空间感觉更加自由和宽敞。 此外,通过创建不仅可用于会议,还可用于内部活动和其他各种场合的柜台,为所有办公室来访者营造了一种温馨的印象。
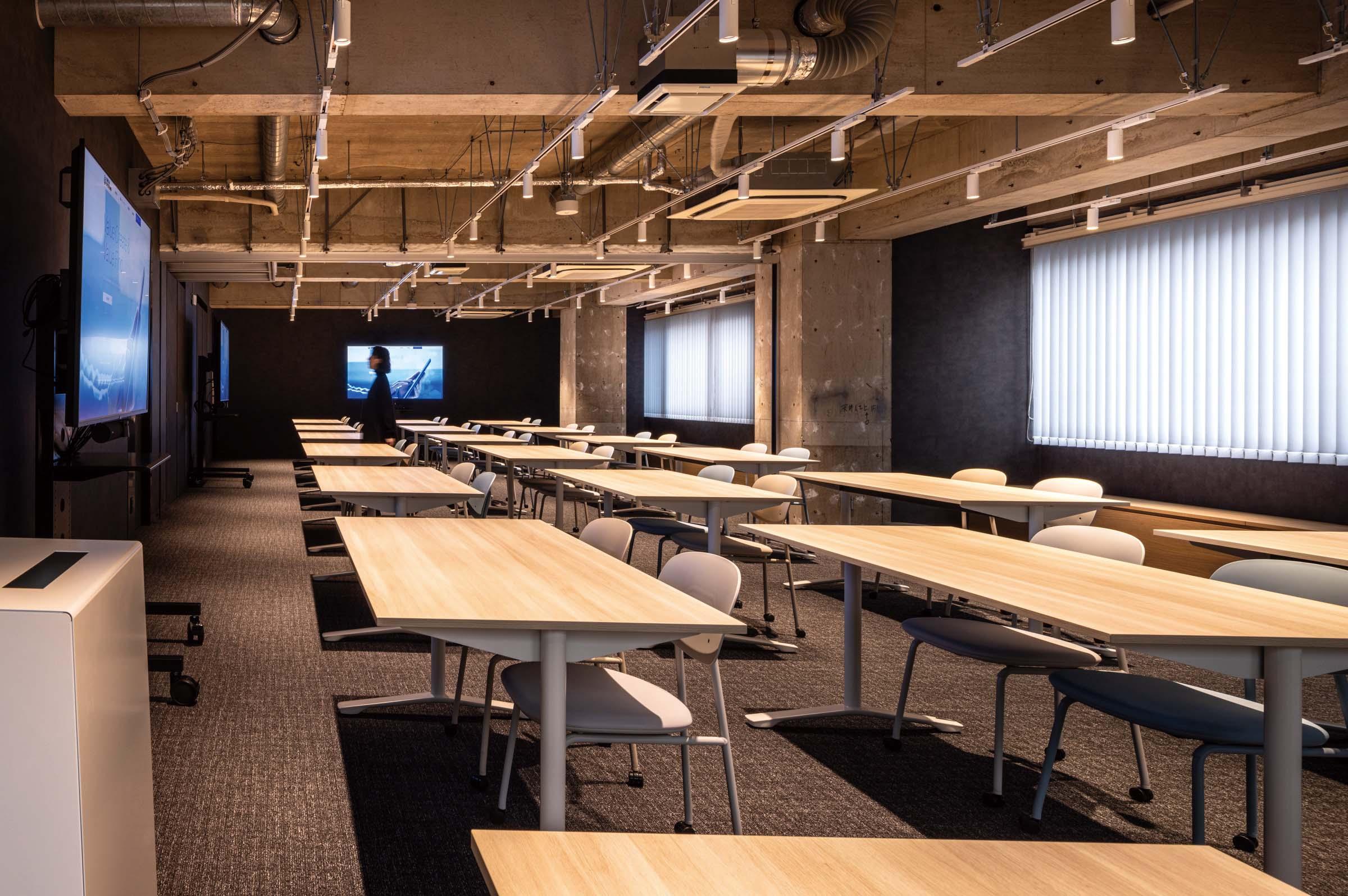
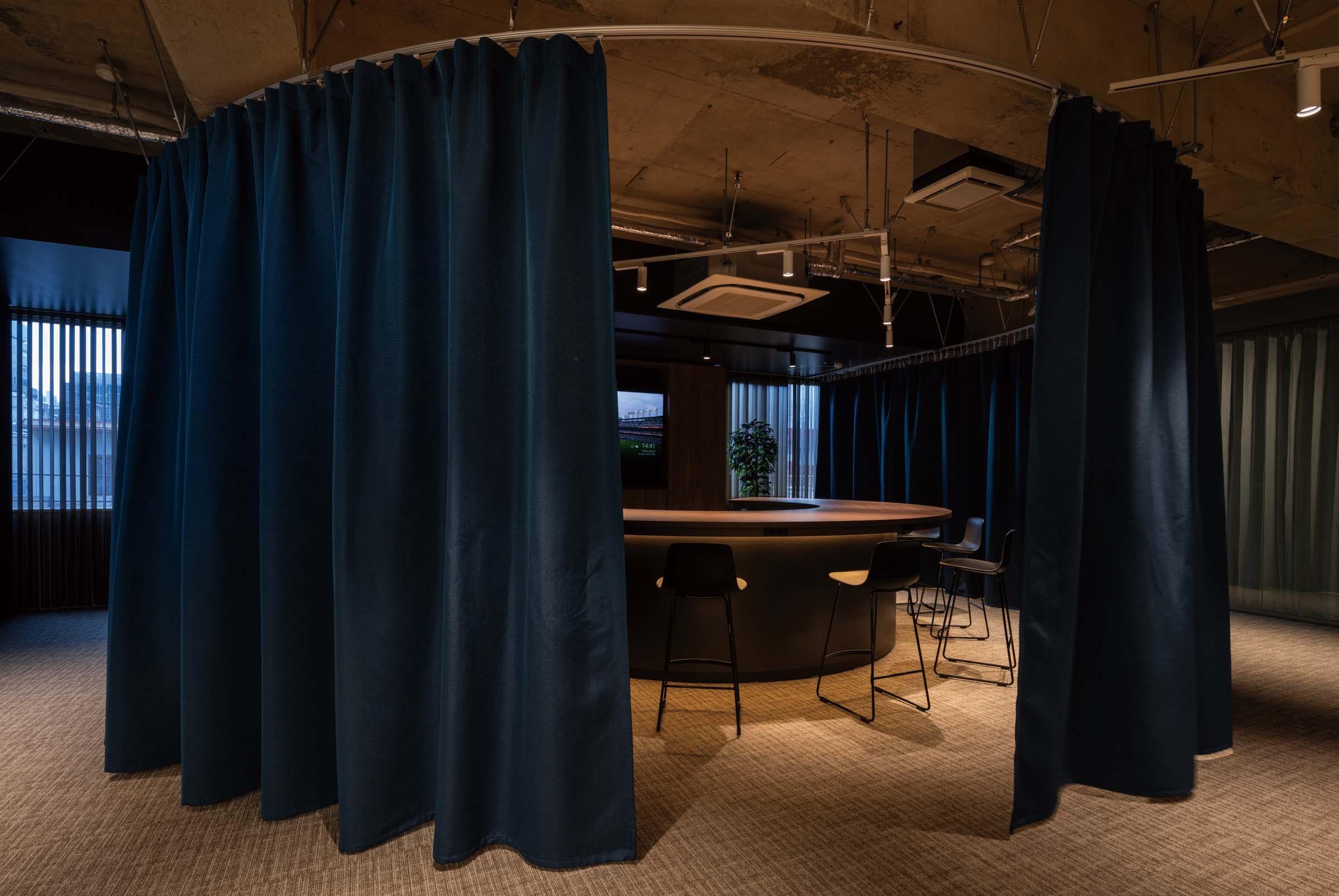
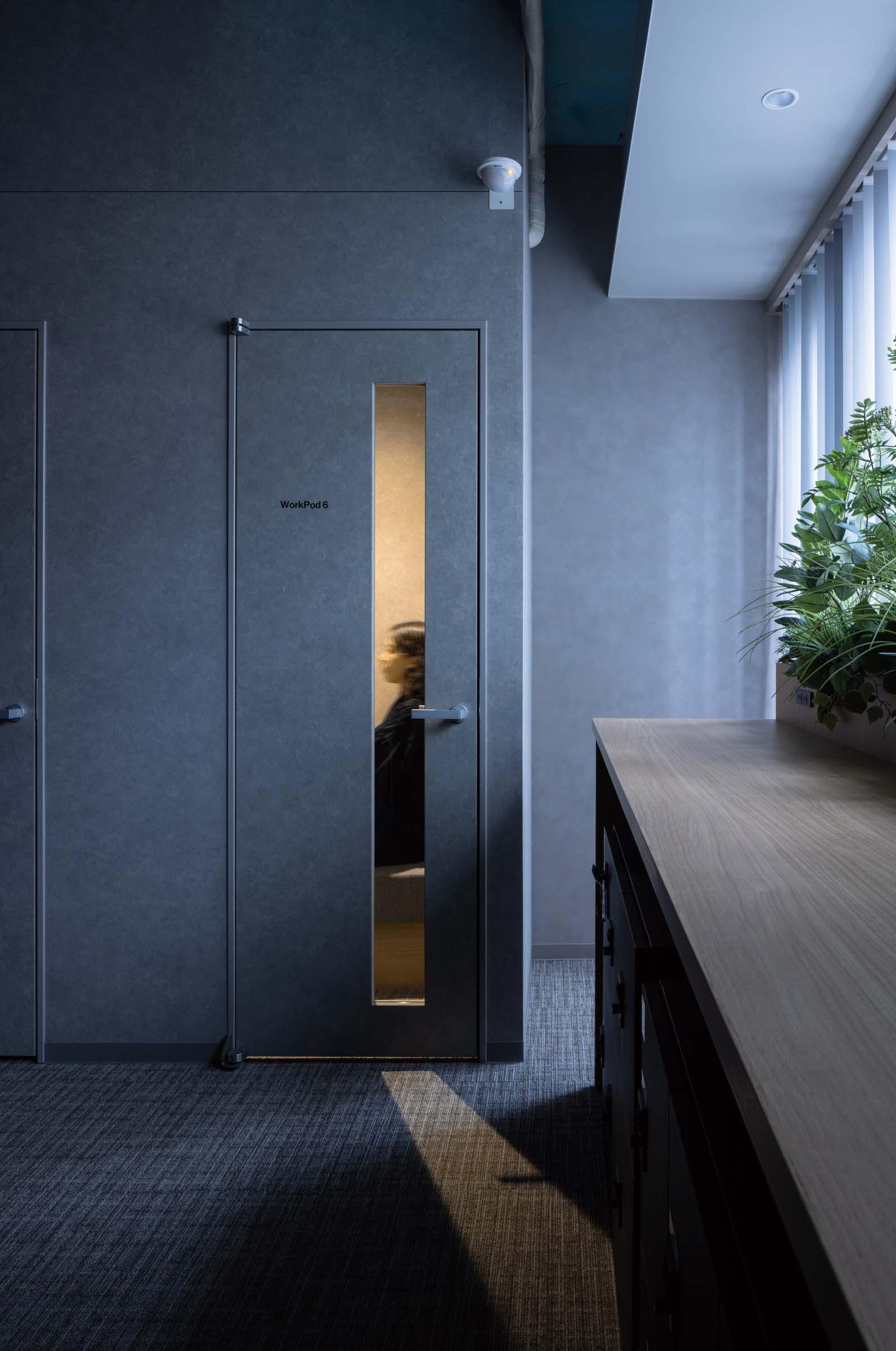
グリーンで創造性を⾼め癒しを感じる
空間全体にグリーンを配置することで、創造的で快適な職場空間を実現しました。
緑視率を⾼めることで、どこにいてもグリーンが⾒えて束の間の癒しを得られ、ときには深く思考し集中
できるような仕切りとしても機能させました。
執務エリアの⼤きなカウンターのグリーンは⼈の集まる場所のシンボルともなります。
Green, creative and healing.
The placement of greenery throughout the space created a creative and comfortable work environment.
By enhancing the green vision, the green can be seen anywhere to provide a brief moment of comfort, and sometimes function as a divider to allow for firm thinking and concentration.
The large green counter in the office area also serves as a symbol of a gathering place.
绿色、创意、治愈
在整个空间中摆放绿色植物,营造了一个富有创意和舒适的工作环境。 通过增加绿色的可视度,绿植随处可见,给人带来瞬间的治愈感,有时还能起到隔断的作用,让人深入思考,集中注意力。 办公区的大型绿色柜台也是聚会场所的象征。
