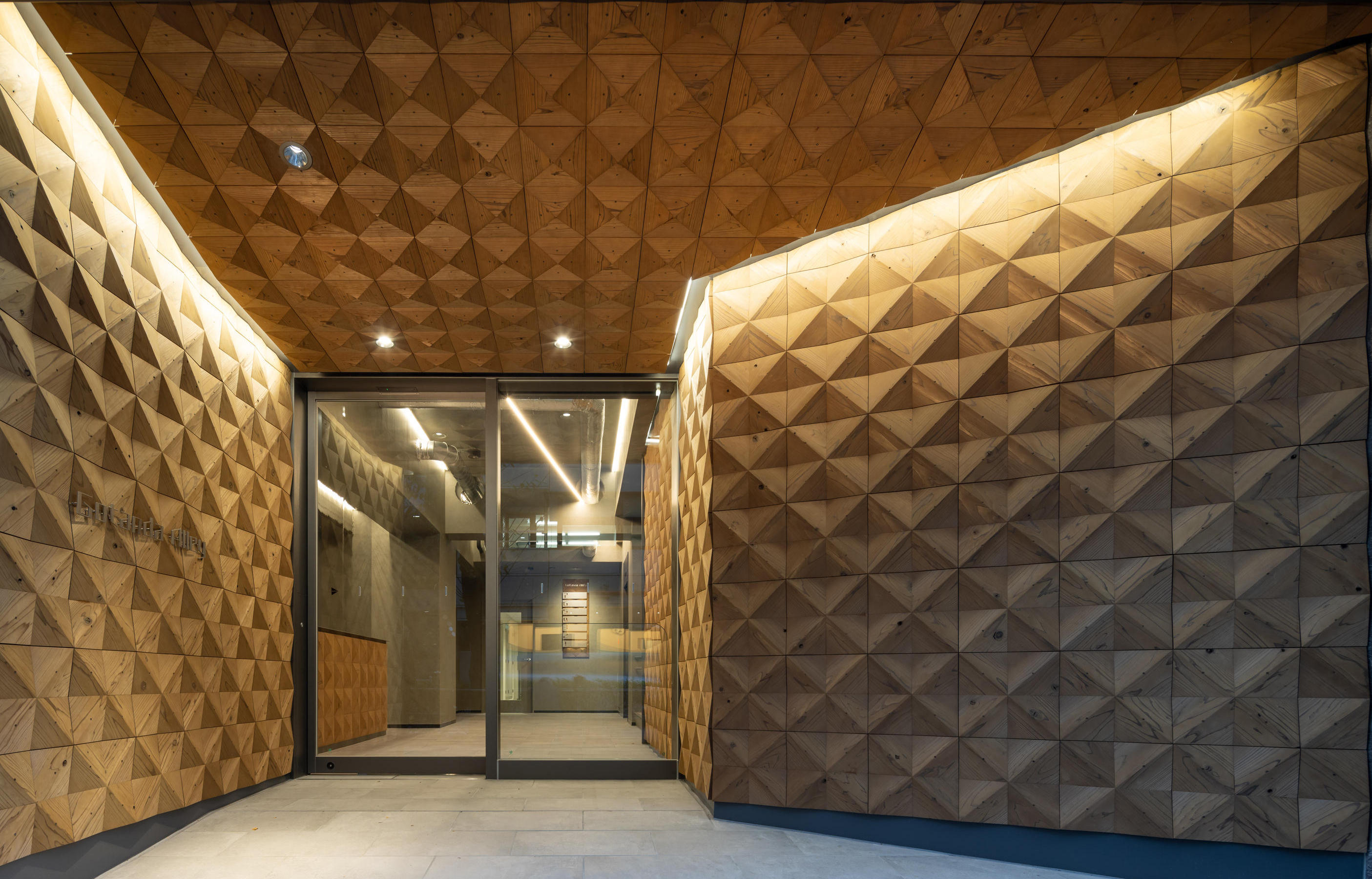
五反田アレー Gotanda Alley *********
- Date
- Oct.2023
- Location
- TOKYO
- Designer
- T.Okubo
- Director
- T.Okubo
- Photo
- Nacāsa & Partners Inc / HIROSHI TSUJITANI
1977年竣工のオフィス・店舗複合ビルの改修
五反田バレーにコミュニケーションの小道
(アレー)を
五反田駅周辺はIT・フィンテックなどのベンチャー企業が集積し、シリコンバレーを模し「五反田バレー」と呼ばれてきましたが、敷地周辺のヒューマンスケールな街路のイメージから、ニューヨークのスタートアップが盛況なエリアであるシリコンアレー(小道)と組み合わせ、新たな名称「五反田アレー」として生まれ変わりました。
Considering the landscape of a giant logistics facility in the city
One town.
The owner and designers have described it as such. The largest logistics facility in the Tokai area, with an area the size of a city block, is being built in the city of Nagoya. As a logistics base that handles the "last mile" to delivery destinations, it has great value in the industry, but located in a residential area. So consideration for the local community was necessary.
Open the area surrounding the site as green space that can be freely used by anyone, and improve urban amenities such as local transportation convenience, increased green space and open space, etc.
Contributing to the local community, which will generate mutual interaction and root the facility in the community, will ensure its healthy and sustainable development. With this in mind, a landscape plan was implemented using the "town" as the design code for an open space.
考虑到城市巨型物流设施的格局
一个 "小镇"。
这是业主和设计师对这座巨大设施的描述。 作为名古屋市的东海地区最大的物流设施,其面积相当于一个街区。功能上它作为通往交货目的地的 "最后一英里"的物流基地,对行业具有重大价值,但其周边却是居民区。因此必须考虑到当地社区的情况。
基地周边地区将被开辟为绿地,任何人都可以自由使用,从而改善当地交通便利性等城市设施,增加绿地和开放空间,为当地做出贡献。这将产生相互交流,扎根于当地社区,并使设施健康、可持续发展。有鉴于此,我们以 "城镇 "为设计准则,进行了开放空间的景观规划。
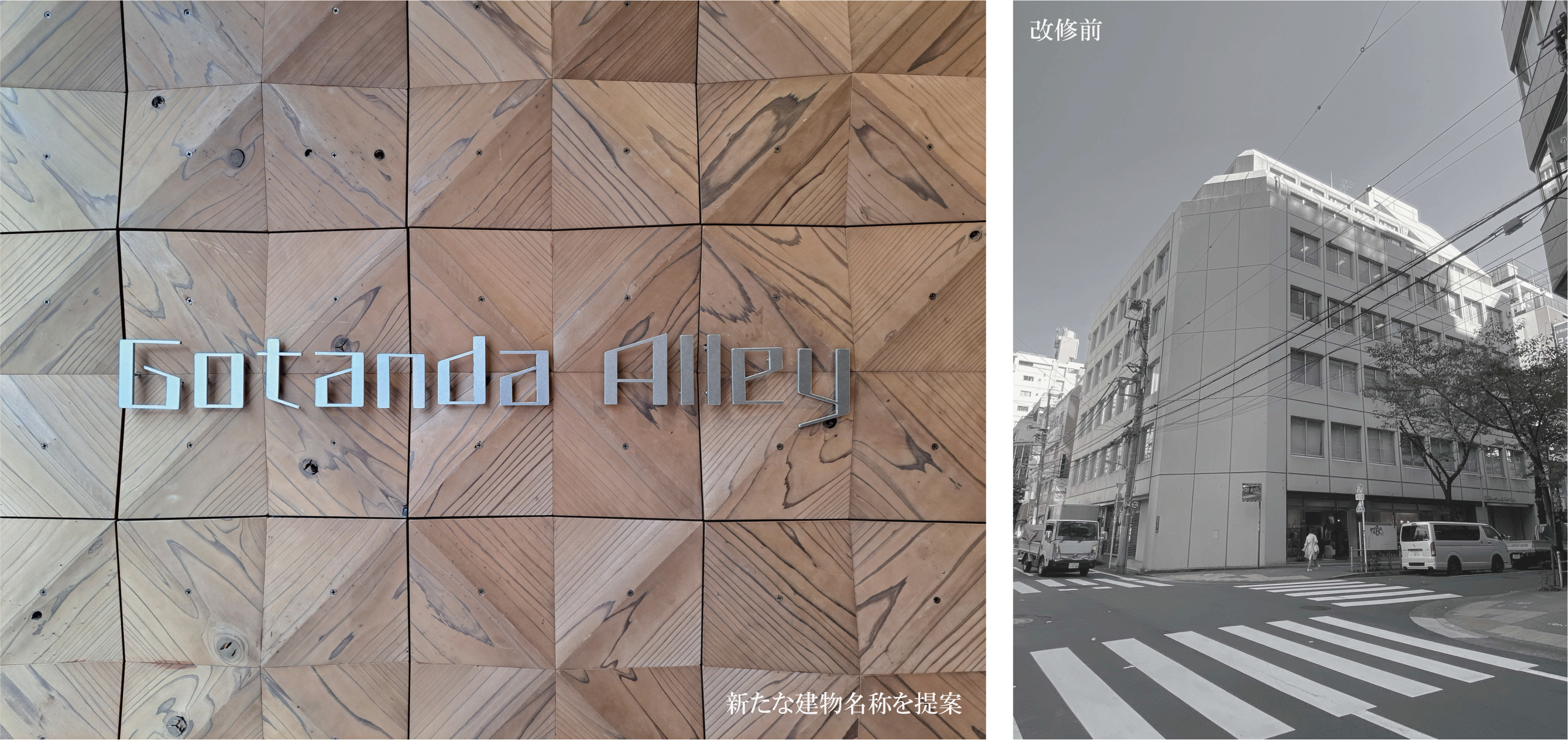
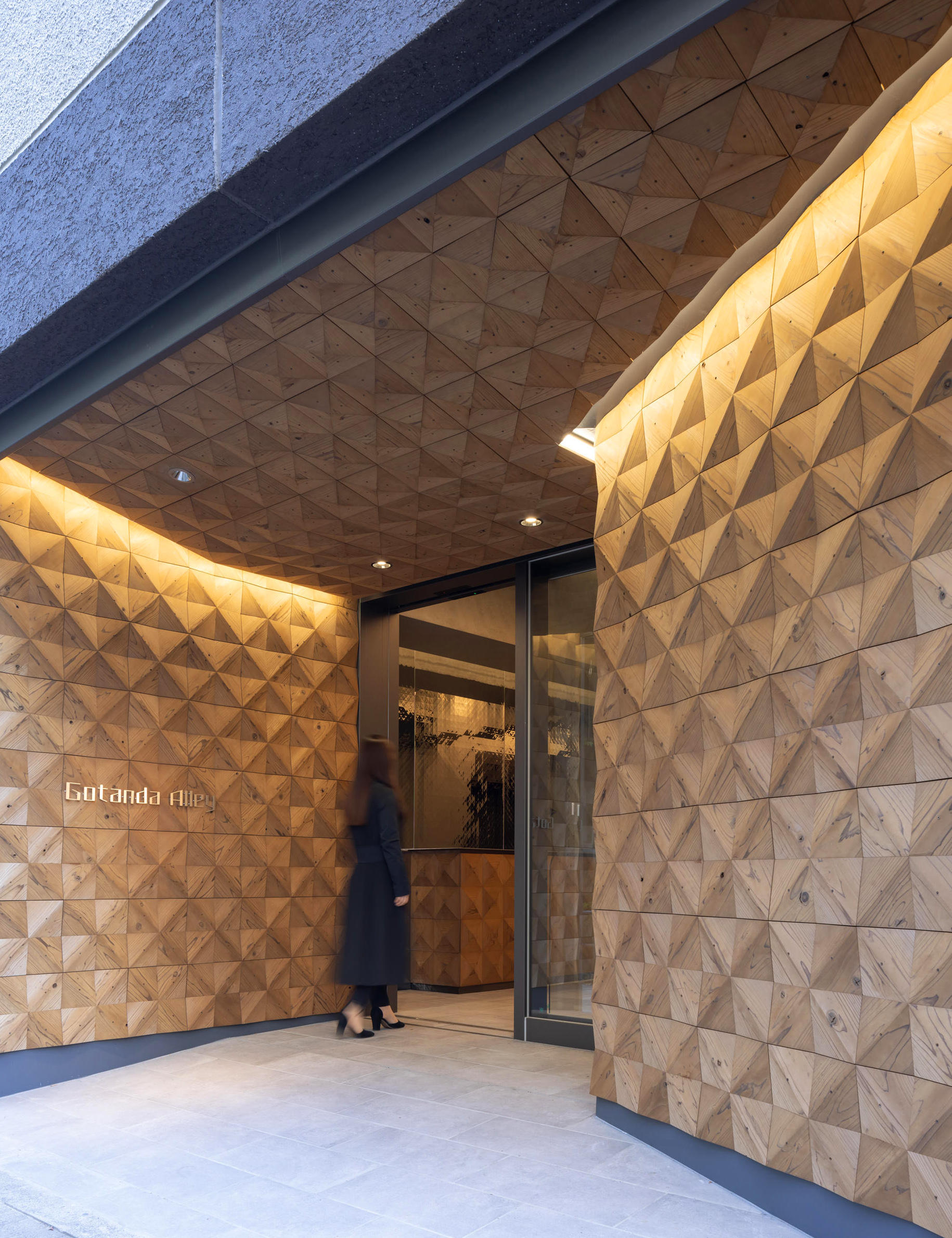
エントランスにはCO2排出量削減のシンボルとして多角形に加工した杉の無垢材ゲートを配置しました。
この杉材は、窒素加熱処理により薬剤を一切使用せず、環境負荷が少ない無公害木材でありながら木の腐りやすい成分を分解し、天然埋木(うもれぎ)のような落ち着いた色合いで周囲と調和します。ゲート材を造る際にでた端材を内部のカウンターやサインに使用しています。
One town.
The owner and designers have described it as such. The largest logistics facility in the Tokai area, with an area the size of a city block, is being built in the city of Nagoya. As a logistics base that handles the "last mile" to delivery destinations, it has great value in the industry, but located in a residential area. So consideration for the local community was necessary.
Open the area surrounding the site as green space that can be freely used by anyone, and improve urban amenities such as local transportation convenience, increased green space and open space, etc.
Contributing to the local community, which will generate mutual interaction and root the facility in the community, will ensure its healthy and sustainable development. With this in mind, a landscape plan was implemented using the "town" as the design code for an open space.
一个 "小镇"。
这是业主和设计师对这座巨大设施的描述。 作为名古屋市的东海地区最大的物流设施,其面积相当于一个街区。功能上它作为通往交货目的地的 "最后一英里"的物流基地,对行业具有重大价值,但其周边却是居民区。因此必须考虑到当地社区的情况。
基地周边地区将被开辟为绿地,任何人都可以自由使用,从而改善当地交通便利性等城市设施,增加绿地和开放空间,为当地做出贡献。这将产生相互交流,扎根于当地社区,并使设施健康、可持续发展。有鉴于此,我们以 "城镇 "为设计准则,进行了开放空间的景观规划。
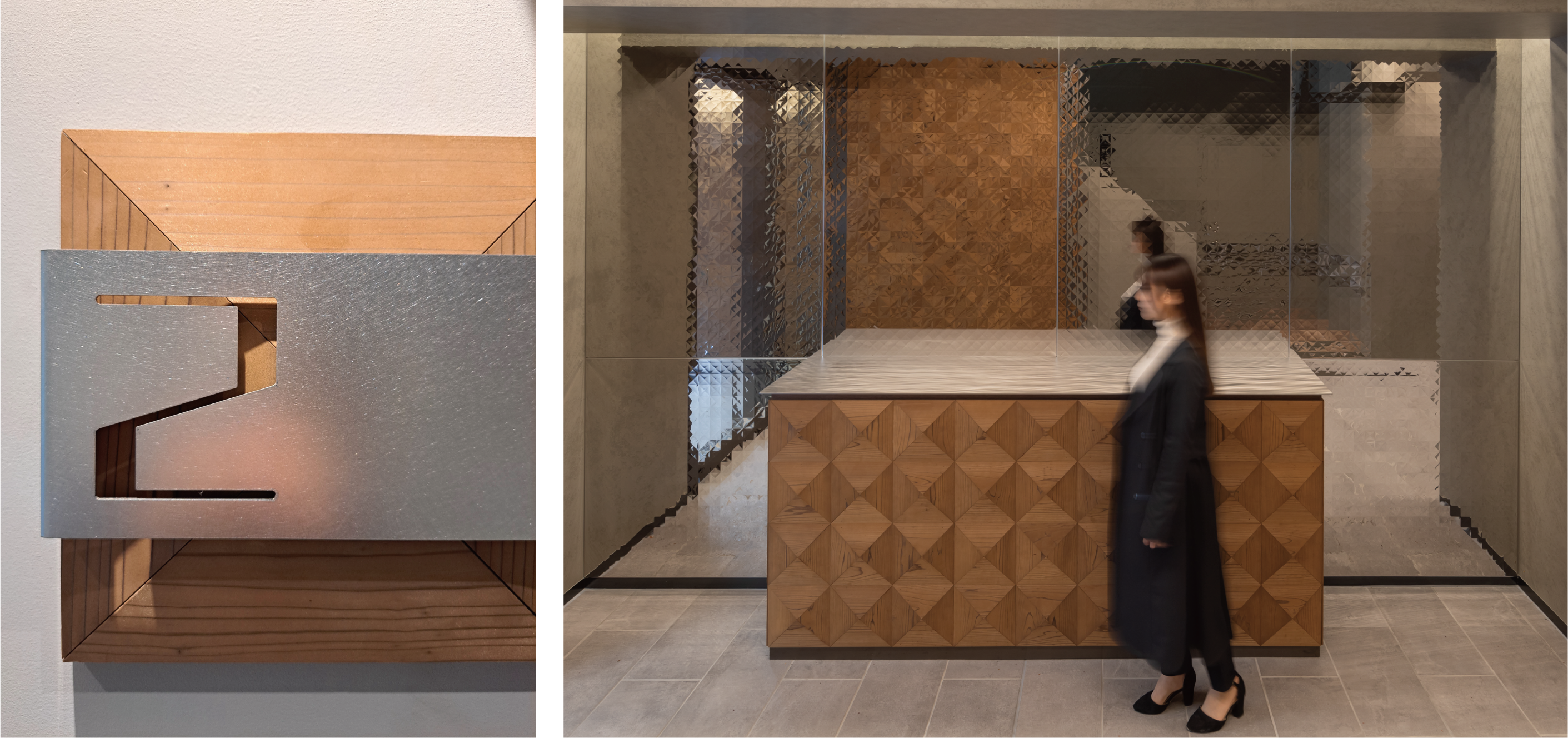
ブリコラージュ、既存を活かす。
ロビーはスケルトン天井化により躯体を活かした広がりある空間となりました。その天井解体を行った際に既存の梁貫通孔の位置を確認し、そこに照明を通すことで、入り口扉からエレベータ―へと人々を誘う光を生み出しました。改修工事では特に、あらかじめ計画するだけでなく工事開始後に分る建物の状況も踏まえ最適なデザインをする必要があります。
TOWN STATION
The site is shaped with a long and narrow southern bolt. There used to be a railroad track leading to JR Yoshiwara Station and a platform here. The entire site was originally a factory, and the railroad was used to transport products and raw materials. This southern bolted area is the entrance to the "town" for pedestrians, and the function of "leading people to the entrance" was necessary as an approach. By combining the functionality of the area with the memory of the land, we designed a space like a "station" as a "town entrance", a "TOWN STATION" with a green path like a railway track leading people, an event square like a bustling station, and benches like a platform to encourage people to stay and promote human traffic, activities and stay. The plan is designed to promote human traffic, activities, and stay.
镇车站
场地的西南角狭长且突出。这里曾经有一条通往 JR 八田站的铁路线和一个站台。整个场地最初是一个工业用地,利用铁路运输产品和原材料。该区域的南部是行人通往 "城镇 "的入口,作为一个入口,"引导人们到达入口 "的功能是必要的。结合该地区的功能和土地的记忆,我们设计了一个像 "车站 "一样的空间作为 "城镇入口",一条像铁路线一样的绿道引导人们,一个像繁忙车站一样的活动广场和一个像平台一样的长凳鼓励人们停留,并促进人流、活动和停留作为 "城镇车站"。 该规划旨在鼓励人们通过、参与活动并停留在该地区。
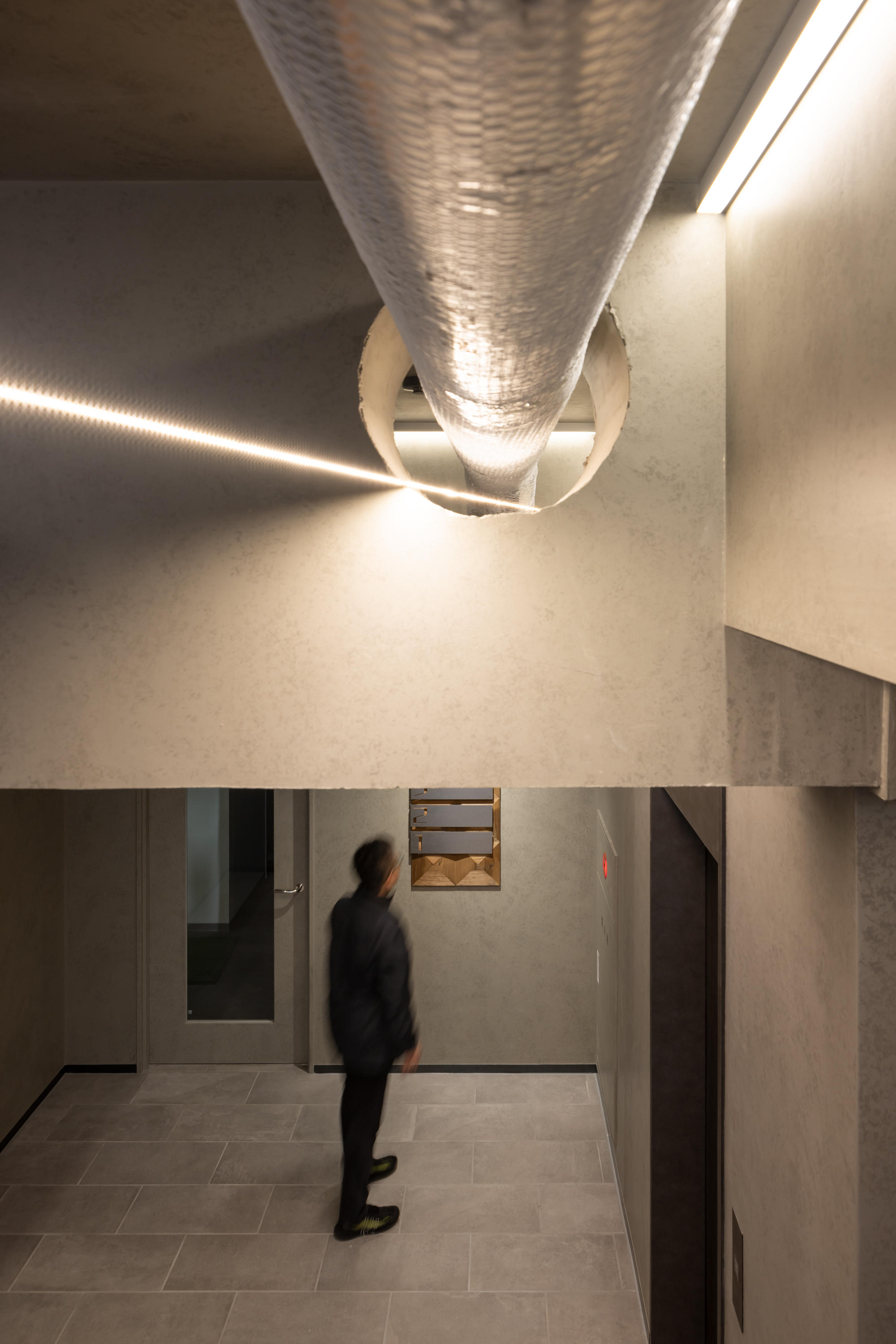
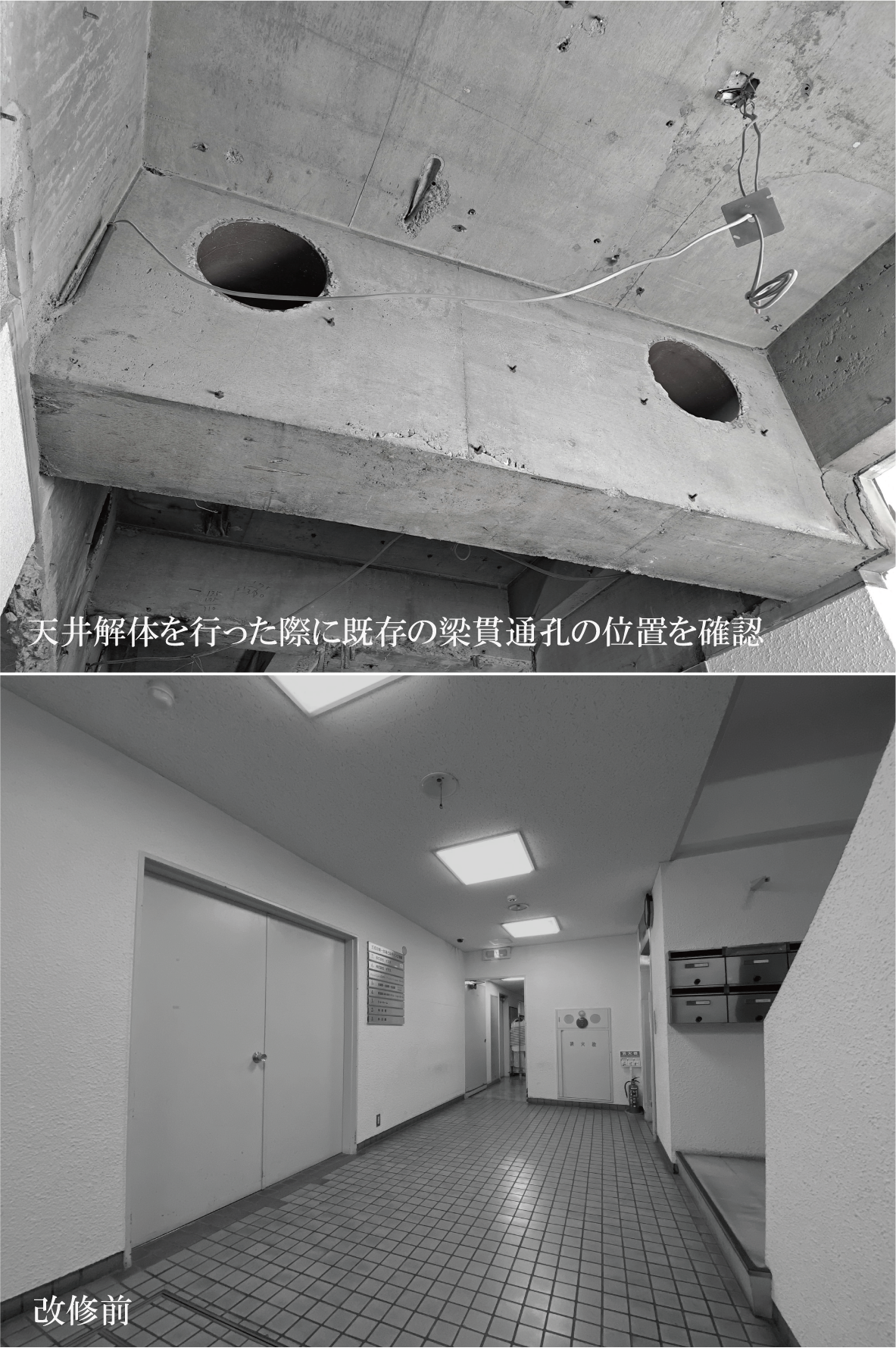
※ブリコラージュ(bricolage):文化人類学者のクロード・レヴィ=ストロースの著書「野生の思考」で取り上げたられた概念。世界各地に見られる、「ありあわせの道具、材料を用いて、その本来の用途とは関係なく、必要性に役立つ道具を作ること」を意味する。
One town.
The owner and designers have described it as such. The largest logistics facility in the Tokai area, with an area the size of a city block, is being built in the city of Nagoya. As a logistics base that handles the "last mile" to delivery destinations, it has great value in the industry, but located in a residential area. So consideration for the local community was necessary.
Open the area surrounding the site as green space that can be freely used by anyone, and improve urban amenities such as local transportation convenience, increased green space and open space, etc.
Contributing to the local community, which will generate mutual interaction and root the facility in the community, will ensure its healthy and sustainable development. With this in mind, a landscape plan was implemented using the "town" as the design code for an open space.
一个 "小镇"。
这是业主和设计师对这座巨大设施的描述。 作为名古屋市的东海地区最大的物流设施,其面积相当于一个街区。功能上它作为通往交货目的地的 "最后一英里"的物流基地,对行业具有重大价值,但其周边却是居民区。因此必须考虑到当地社区的情况。
基地周边地区将被开辟为绿地,任何人都可以自由使用,从而改善当地交通便利性等城市设施,增加绿地和开放空间,为当地做出贡献。这将产生相互交流,扎根于当地社区,并使设施健康、可持续发展。有鉴于此,我们以 "城镇 "为设计准则,进行了开放空间的景观规划。
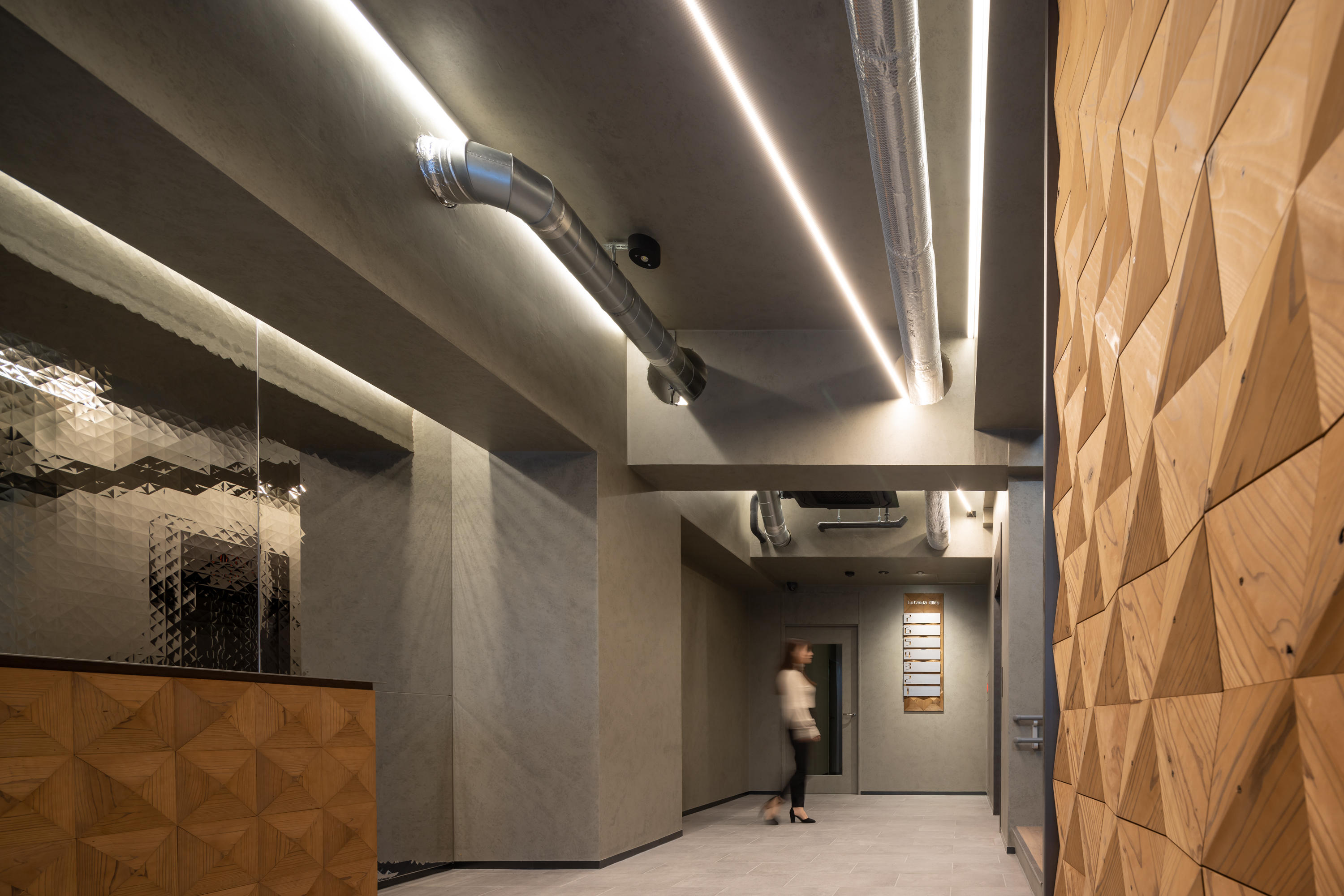
建物がそこにあり続ける価値を探る
建替えではなく改修である為、建物がそこにあり続けた価値を探り、無理に新しいファサードイメージを与えるのではなく、ヒューマンスケールな街路と調和させるため、基壇部にはテクスチャーの強いダークな左官材を用いテナントを際立たせ、上層部には周囲の建築と馴染む色彩を選択し、街並みの記憶を継承します。
HARNESSING COLOR
By using one color across the floors, walls, ceiling, and furniture in each space, the interior maximizes the effect of color. A flexible working style is promoted by allowing the selection of workspaces based on mood.
建筑,家具的色彩规划
使用同色系的颜色的地板,墙体,天花板,家具,在室内最大程度的发挥色彩的效果。使用者们可以根据心情自行选择空间,与当下的弹性工作模式更加契合。
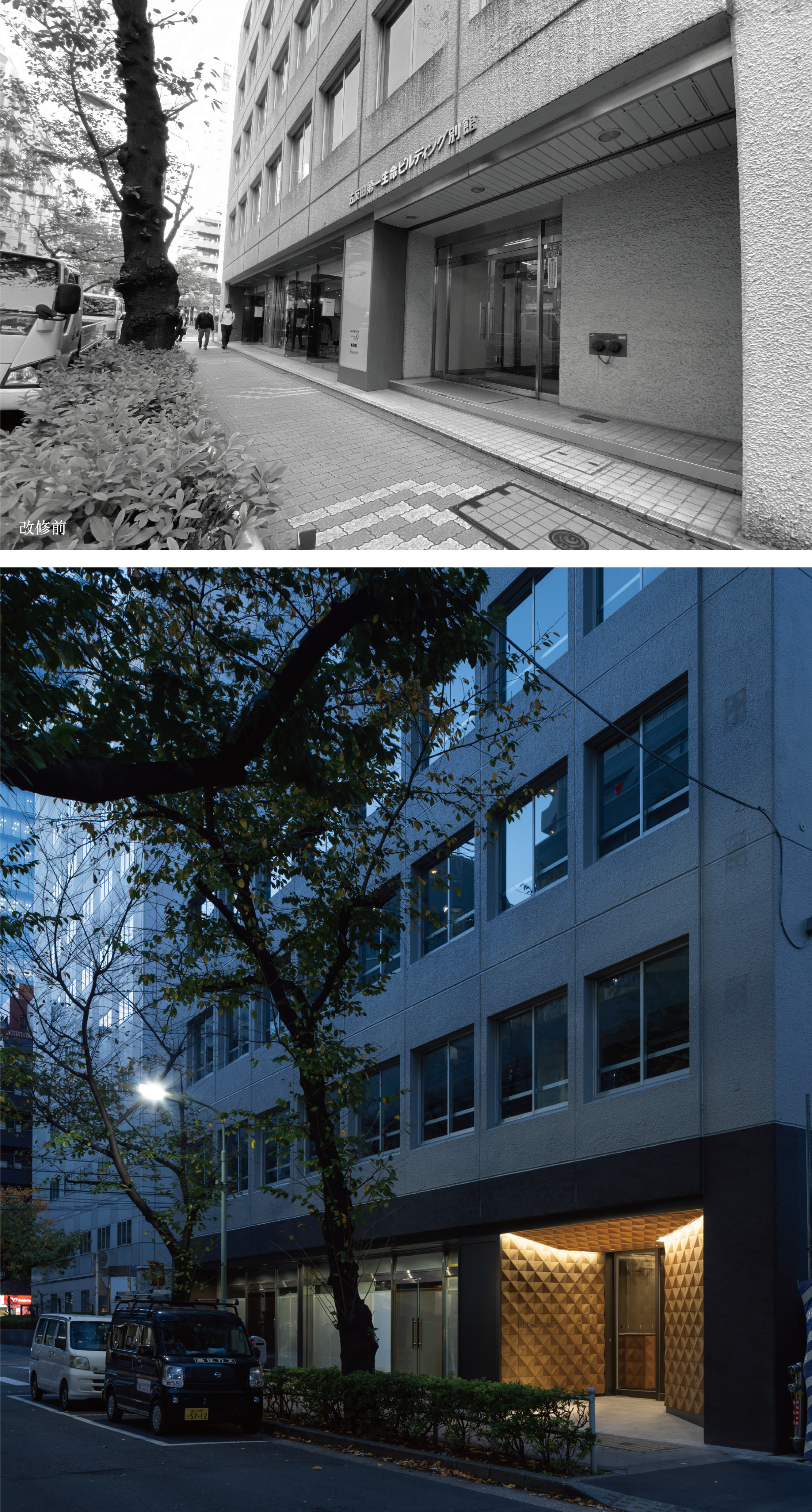
五反田アレーは清水建設グループの日本建設が設計・施工を担当し、フィールドフォー・デザインオフィスがデザイン監修を行いました。このようなグループ関連会社の連携による柔軟なソリューションは、それぞれの専門分野における知識やスキルが最大限に活用され、新しいアイデアやクリエイティブな解決策が生まれやすくなります。また小回りが利く体制は、市場の変化やプロジェクトの要件変更に対応する柔軟性を高めます。
One town.
The owner and designers have described it as such. The largest logistics facility in the Tokai area, with an area the size of a city block, is being built in the city of Nagoya. As a logistics base that handles the "last mile" to delivery destinations, it has great value in the industry, but located in a residential area. So consideration for the local community was necessary.
Open the area surrounding the site as green space that can be freely used by anyone, and improve urban amenities such as local transportation convenience, increased green space and open space, etc.
Contributing to the local community, which will generate mutual interaction and root the facility in the community, will ensure its healthy and sustainable development. With this in mind, a landscape plan was implemented using the "town" as the design code for an open space.
一个 "小镇"。
这是业主和设计师对这座巨大设施的描述。 作为名古屋市的东海地区最大的物流设施,其面积相当于一个街区。功能上它作为通往交货目的地的 "最后一英里"的物流基地,对行业具有重大价值,但其周边却是居民区。因此必须考虑到当地社区的情况。
基地周边地区将被开辟为绿地,任何人都可以自由使用,从而改善当地交通便利性等城市设施,增加绿地和开放空间,为当地做出贡献。这将产生相互交流,扎根于当地社区,并使设施健康、可持续发展。有鉴于此,我们以 "城镇 "为设计准则,进行了开放空间的景观规划。
