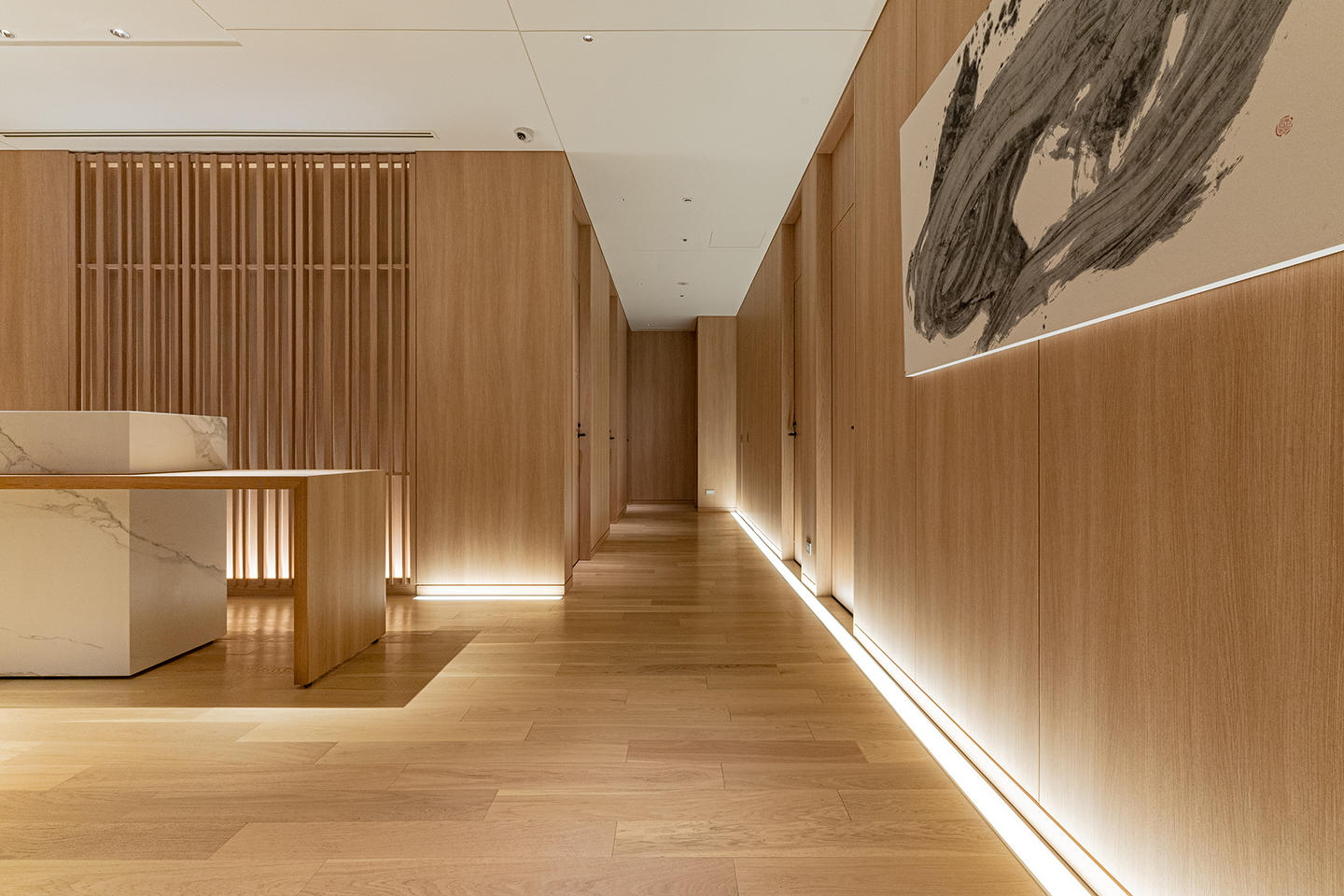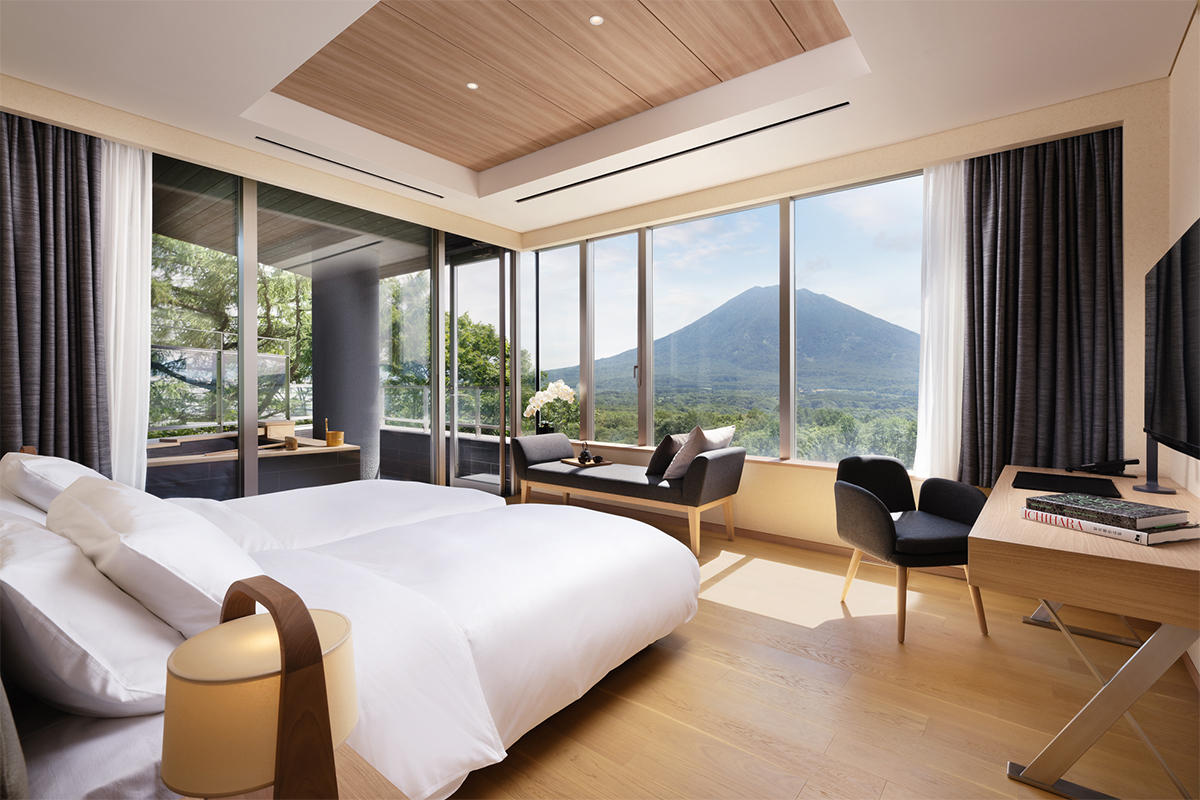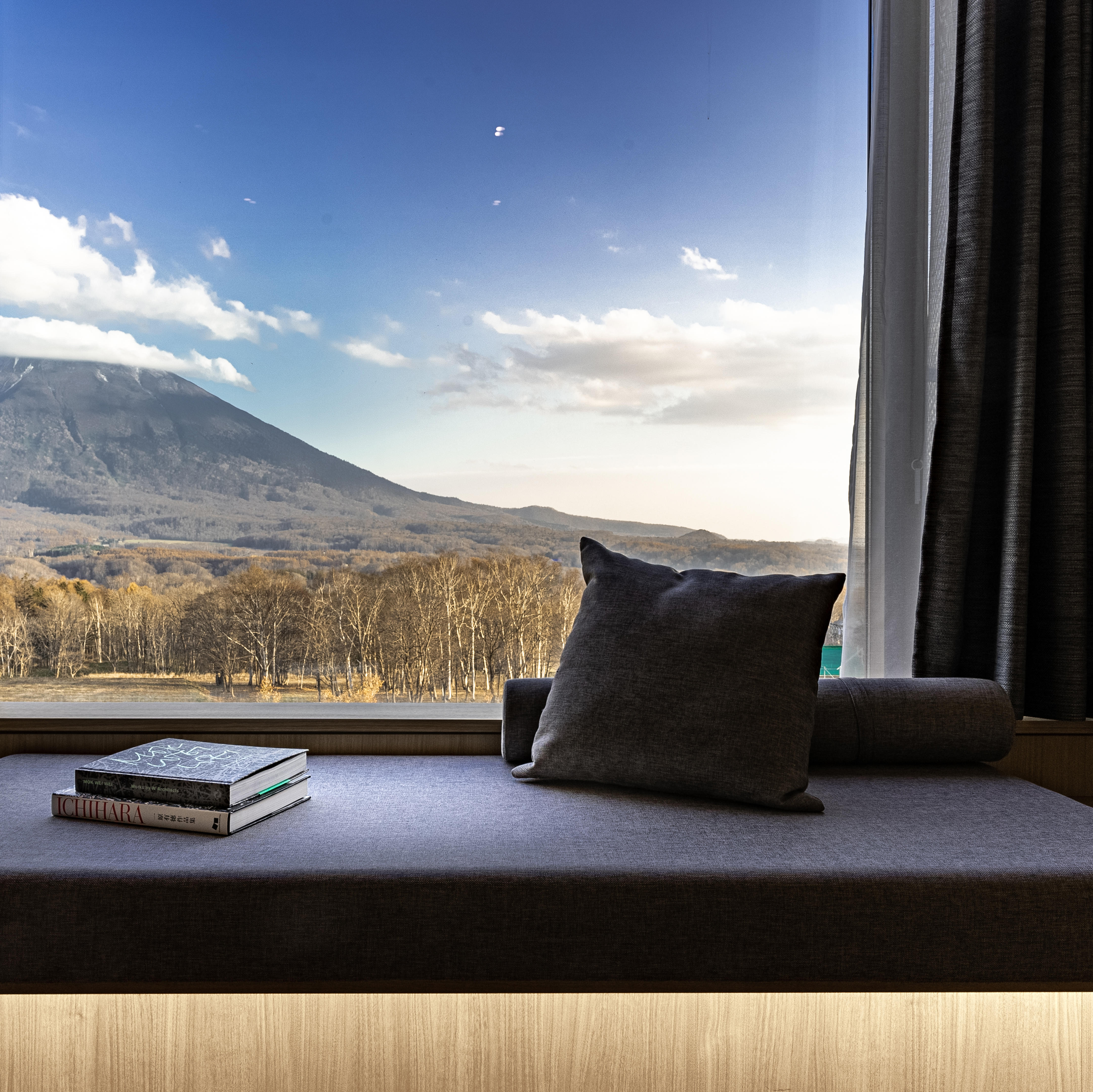
海外のゲストに向けた
コンテンポラリーで日本的なデザインの実現
このホテルに求められたデザインは、
ワールドワイドなホスピタリティと「日本的な空間でくつろいだ」体験の両立です。
日本的なデザインのために海外のゲストに我慢を強いる空間ではなりません。
雪ニセコでの体験は、伝統的な旅館のデザインとも、現代的な空間に日本的な要素をちりばめることとも異なる方法が必要でした。
私たちが感じる日本的なデザインの意味や成立ちを理解する、その後、スピリッツをコンテンポラリーなデザイン手法で表現するという方法でデザインしました。
Contemporary and Japan design designed by our Japan design team for overseas guests
The challenge was to strike a balance between the needs of international hospitality and a 'relaxing in a Japan space' experience.
It should not be a space that forces overseas guests to put up with it for the sake of Japan design.
It needed a different approach from designing a traditional luxury hotel and adding random Japanese elements into the space.
We designed the space by understanding the meaning and formation of Japan design, and then expressing that spirit with a contemporary design method.
面向海外顾客群的现代日本设计手法的实现
酒店致力于实现世界级的待客方式,和日式空间的宾至如归的体验。
日式的设计不等于需要让海外顾客来适应日本的空间形式。
雪二世谷的体验,需要区别于传统的旅馆设计,和仅仅在现代空间里糅杂日本的要素这些手法的设计形式。
充分理解我们(设计师)所感受到的日式的设计的含义和成因,然后,通过现代的手法表现设计的灵魂。
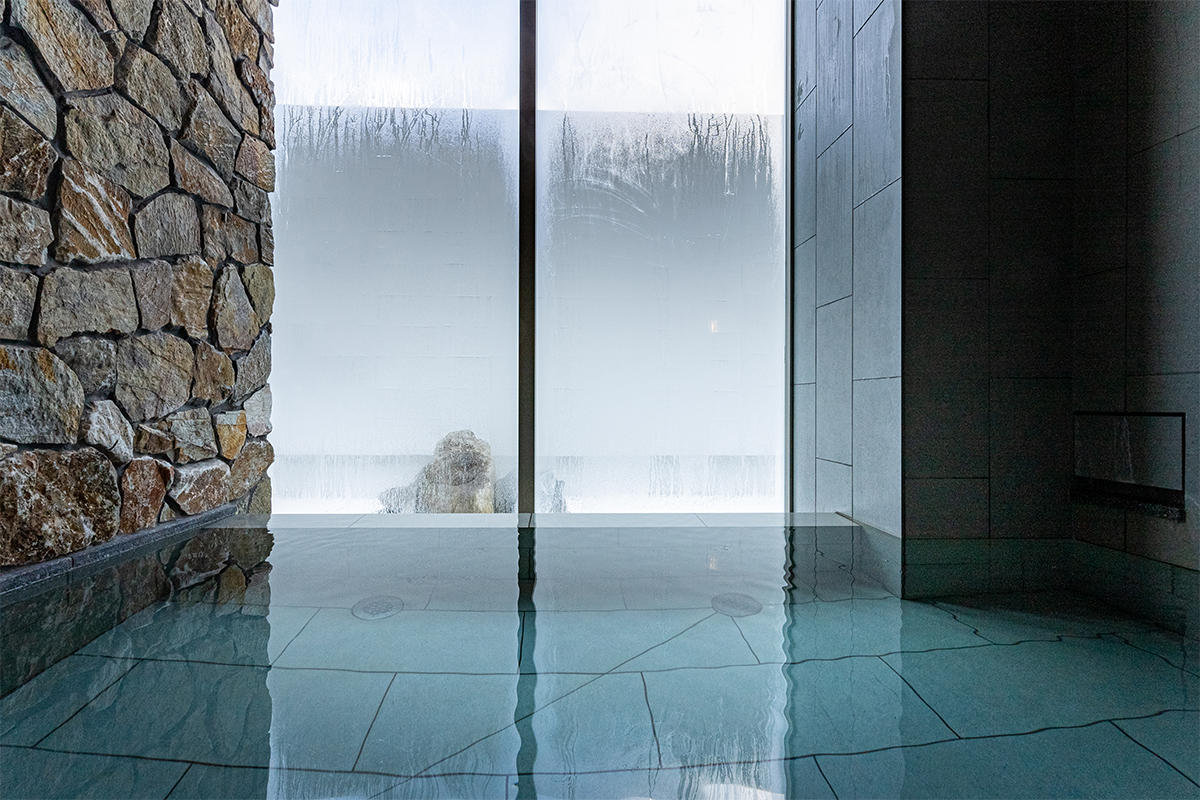
Sense of place
Sense of placeを語るとき、
多くの場合はアートやオブジェクト、素材に土地との関連を求めます。
勿論、これらのことも重要ではありますが、今回は羊蹄山(雪にかすむ羊蹄山、凍てつく月に照らされる羊蹄山、新緑に輝く羊蹄山、...)やその周りの自然が、最大のSense of placeであると考えました。
外の景色との一体感を感じられる宿泊施設、これが私たちが求めたものです。
Sense of place
When we talk about a sense of place, we often look for a connection to the land in art, objects, and materials.
Of course, these things are important, but this time I thought that the gratest sense of place is Mount Yotei (Mount Yotei hazy in the snow, Mount Yotei illuminated by the freezing moon, Mount Yotei shining in fresh greenery...) and the nature surrounding it.
At Setsu Niseko, we wanted to create a living experience where you feel a sense of unity with the outside scenery.
空间感受
当我们谈论空间感受的时候,常常寻找土地与艺术、物品和材料的关联性。
当然,这些东西很重要,但是我们认为羊蹄山(雪中的羊蹄山景色,寒冬冻结的山体反射出月光的羊蹄山景色,被新绿点缀的羊蹄山景色......)和它周围的自然才是这次项目最重要的空间感受。
"和周围的景色融为一体的住宿设施"这才是我们想要表达的东西。

縁側
ゲストルームの窓下は部屋の端から端まで連続する窓台ベンチ、窓上は板状の下がり天井としました。
これは、日本の住まいの外周部にある縁側と屋根裏のアナロジーです。
縁側は床の延長となり、下がり天井は天井の延長となり、床と天井の間がすべて開かれた景色となります。縁側は室内と外部の中間領域となって、一層、景色を身近なものに感じることになります。
ENGAWA
Below the lower part of the window of the hotel suites is a windowsill daybed bench that continues from one end of the room to the other and the upper part of the window has an eaves shaped dropped ceiling.
This is an analogy of the rim and attic on the outer periphery of a traditional Japan's dwelling.
The window edge becomes an extension of the floor, and the lowered ceiling becomes an extension of the ceiling, and the view between the floor and the ceiling is completely open. The window daybed area called "ENGAWA" comes an intermediate area between the interior and the outside, and allowing the use to feel more connected to the scenery beyond.
门廊
客房窗户下是一个连续的窗台长椅,从房间的一端到另一端,窗户上方是一个木板吊顶。
这是在日本住宅外围的阳台和阁楼之间的一个类比。
阳台成为地板的延伸,吊顶成为天花板的延伸,地板和天花板之间的整个空间向风景开放。 阳台成为室内和室外的中间区域,使风景更容易进入。
客房的窗下是连接房间两端的飘窗,窗上做了一个木板材的吊顶。
这是,日式住宅外围的长廊和阁楼的类比空间。
长廊作为地板的延长,吊顶天花板作为天花板的演唱,地板和天花板之间的整个空间向室外开放。长廊作为室内外的中间区域,更加能不事故。
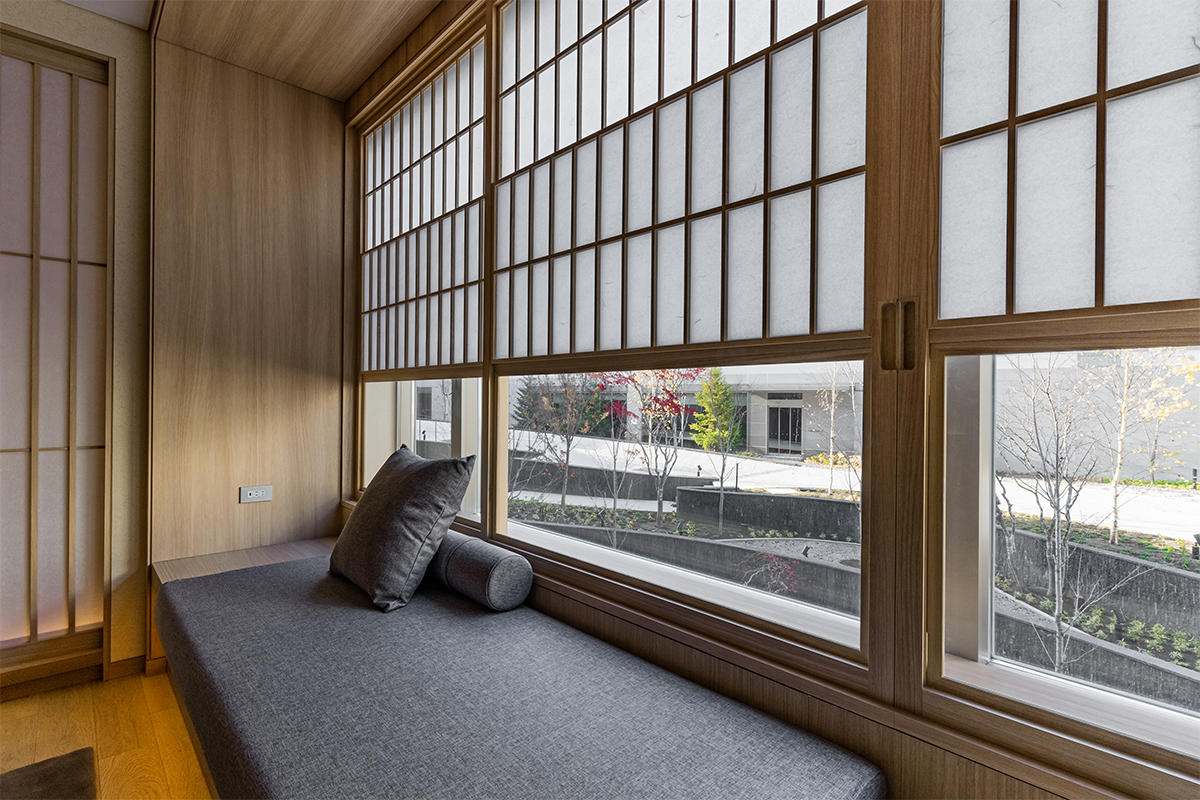
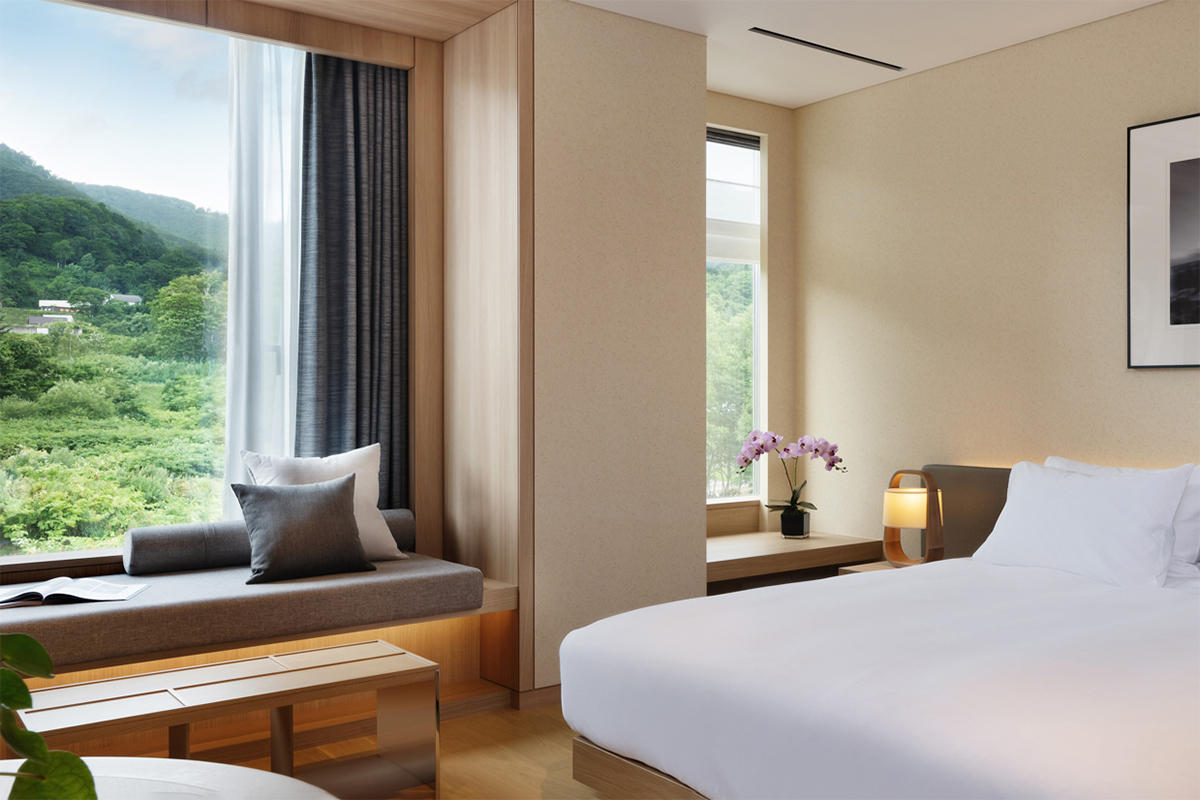
低重心・水平基調のデザイン
日本の空間は通常、畳の座っている人の目線の高さを基準にデザインされます。
低い高さにアイキャッチや光を集めてデザインの重心を下げ、高さ方向の解放感を生み出します。水平基調のデザインが重心の低さを強調します。
今回、すべての客室に低重心・水平基調のデザインを適用しました。
日本間でくつろいでいるような体験や、日本的なトリミングをされた景色を楽しんでいただきたいと思います。
Design with a low centre of gravity and a horizontal base tone
Japan spaces are usually designed relative to the eye level of the person sitting on the tatami mat.
Lowering the centre of gravity of the room design creates a unique sense of liberation in terms of the low spatial height and focus of the space. A horizontal design further emphasizes the low centre of gravity.
For the guest rooms, we applied both a design with a low centre of gravity and a horizontal base tone.
We wanted guests to really experience the feeling of relaxing in Japanese-style room and the beauty of the Japanese-trimmed landscapes.
低重心和水平设计
日本的空间常常,用坐着的人的视点高度作为基准设计。
为了吸引地高度的视线,将设计的重心降低。垂直高度创造出开放感。水平方向的设计强调了低重心的特点。
这次,所有的客房都采用低重心,水平方向的设计。
我们希望来客享受到在日式空间里放松的体验,和观赏日式的被切割的窗景。
我们希望您能享受到在日式房间里放松的体验和日式修饰的风景。
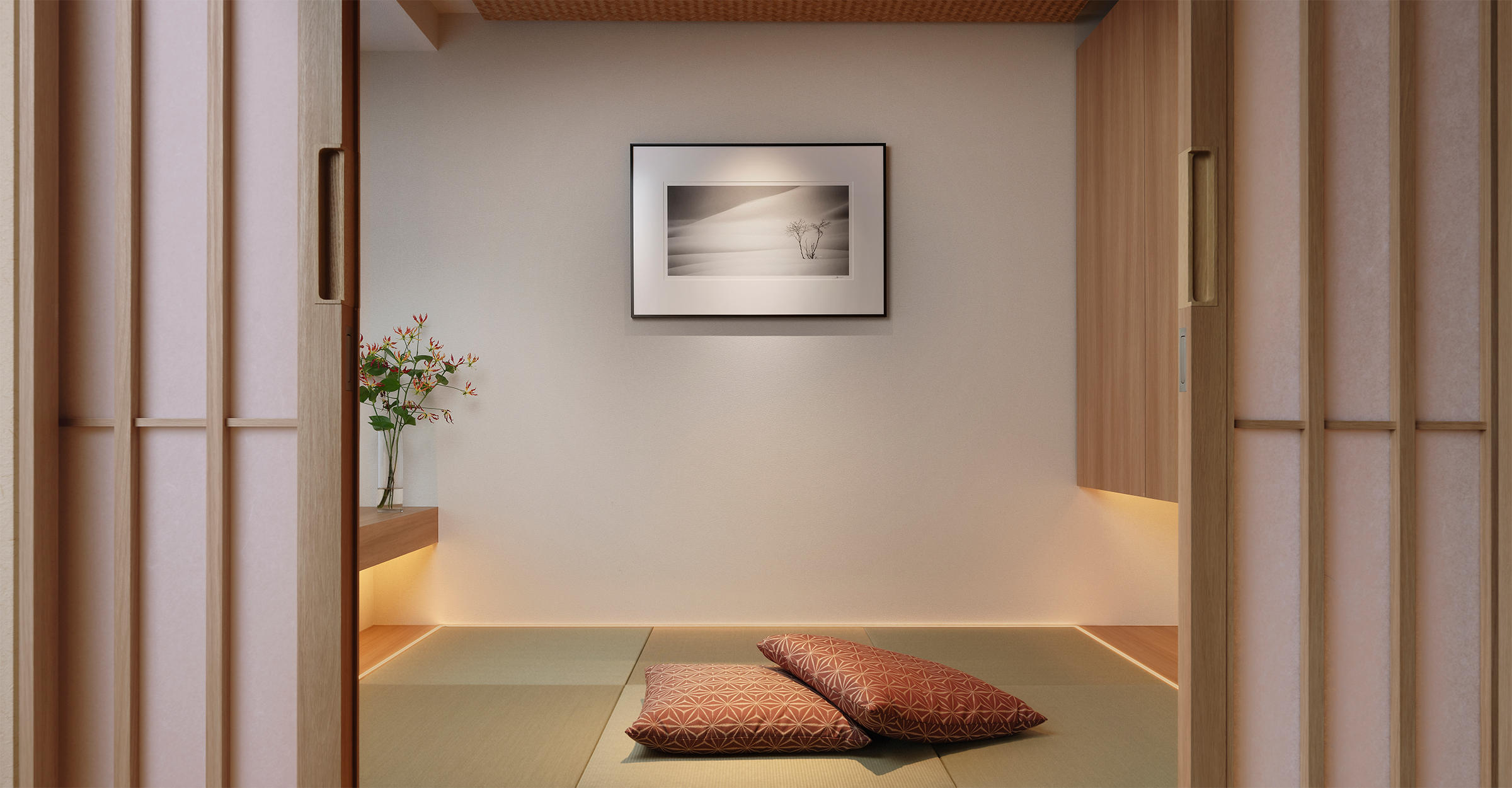
景色を生かすためのインテリア
インテリアは素材を減らし、
包まれるような統一感ある色調、控えめなコントラスト、柔らかな間接照明を多用しています。抑制されたインテリアによって刻々と変化する外の景色が一層映えます。
家具のレイアウトも可能な限り外に向けられています。
Interior design that makes the most of the scenery
The interior design uses fewer materials, more enveloping and cohesive tones, discreet contrasts and a lot of soft indirect lightings. The understated interior design enhances the ever-changing scenery of Niseko's seasons.
Furniture layouts are also oriented as far outward as possible.
为创造景色的室内设计
内部装修使用较少的材料和 广泛使用笼罩性的、统一的色调、低调的对比和柔和的间接照明。 克制的室内环境增强了不断变化的外部风景。
家具布局也尽可能地朝向外部。
