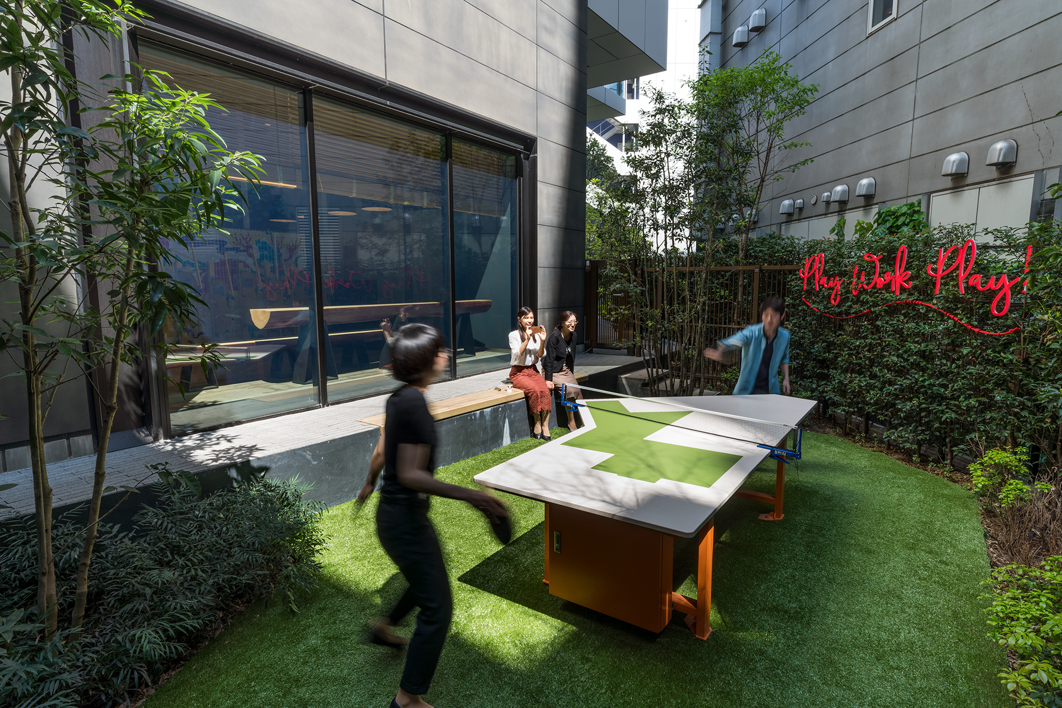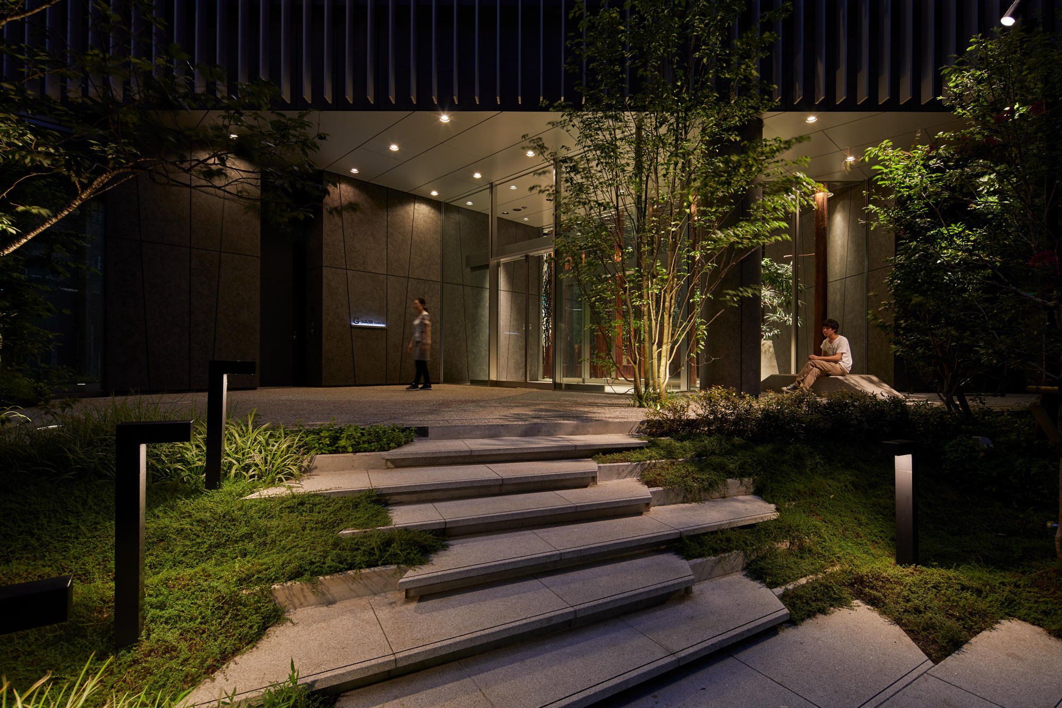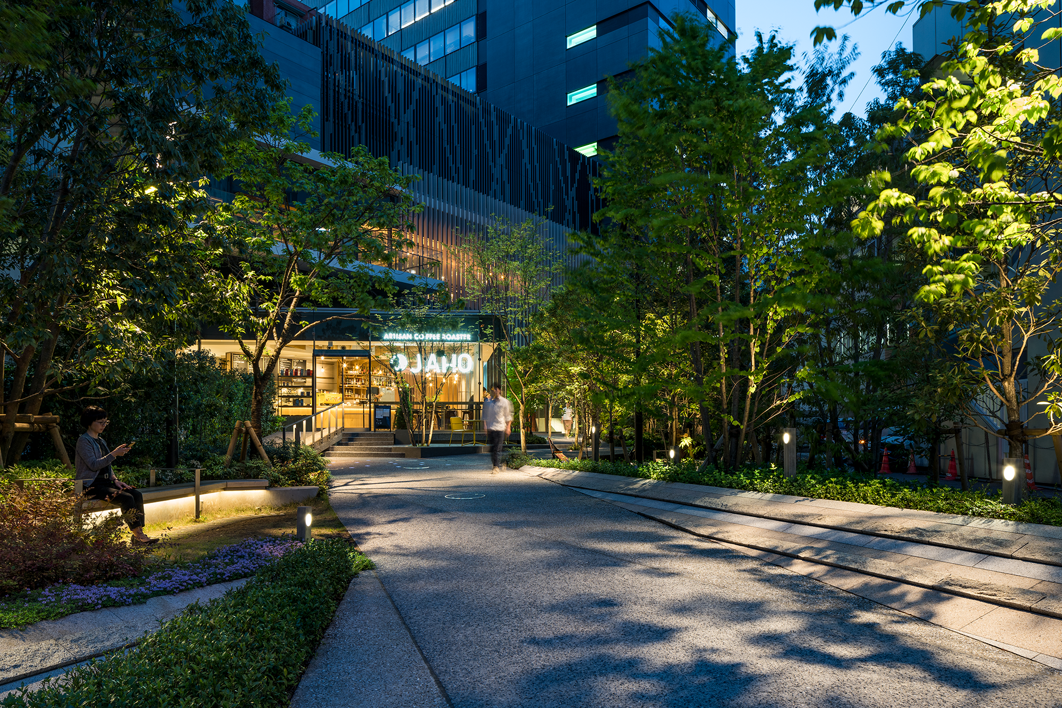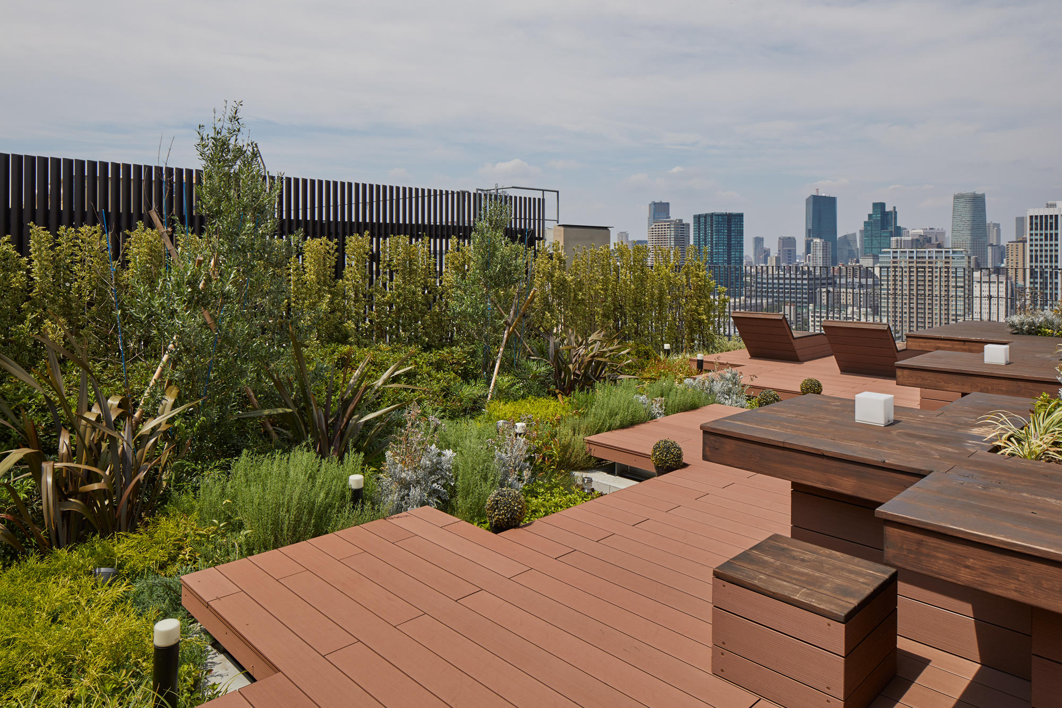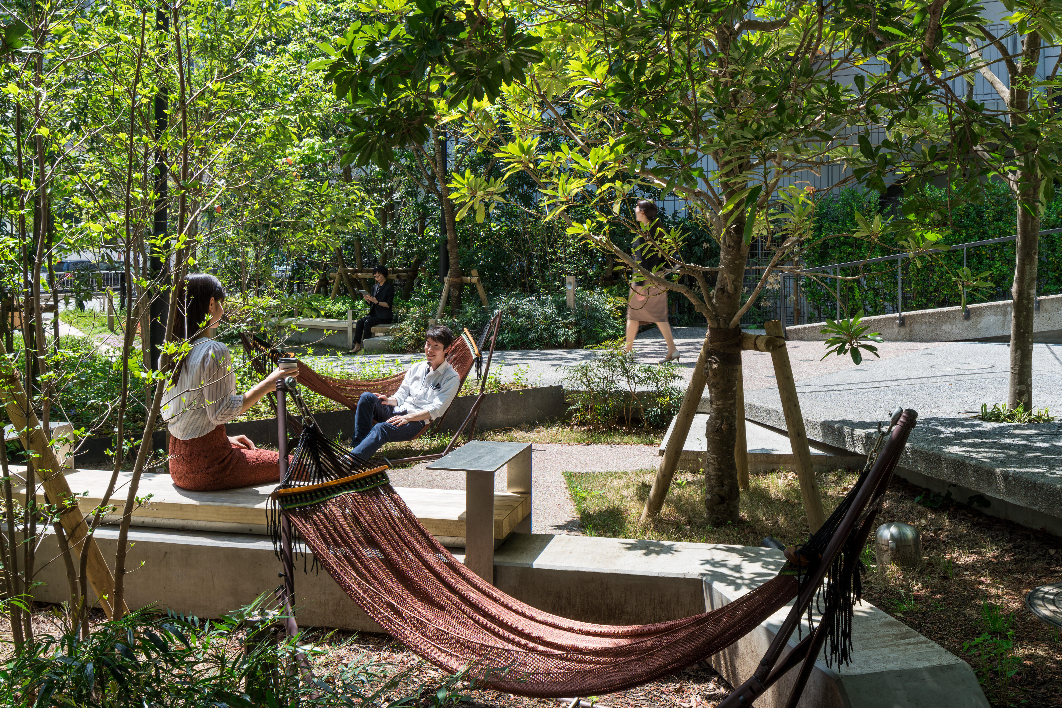
G-Base田町 ランドスケープ G-base TAMACHI 田町 G 基地
- Date
- Jan.2018
- Location
- TOKYO
- Designer
- N.Sakamaki N.Oyama
- Photo
- Nacāsa & Partners Inc / HIROSHI TSUJITANI、IT IMAGING / MASAHIRO TSUCHIDO
大樹と林床
スタートアップ企業をターゲットにしたテナントオフィスである。企業と周辺環境の成長を目指し、事業者・設計者・施工者で共有したコンセプトは「大樹と林床」である。建物を「大樹」に、その足元に広がるランドスケープを「林床」に見立て、敷地全体で生命観を表現している。
giant tree and forest bed
The project was for a tenant office targeting start-up companies. Aiming for the growth of the company and the surrounding environment, the concept shared by the project owner, designers, and constructors was "giant tree and forest bed". The building is likened to a "giant tree" and the landscape spreading out at its foot is likened to a "forest bed," expressing a sense of life throughout the entire site.
大树和林地
项目主体是一个面向创业公司的租赁办公楼。"大树和林地"作为运营方、设计方和施工方的共同理念,旨在促进公司和周边环境的发展。 建筑被比作一棵 "大树",而脚下的景观则被比作 "林地",从而使整个场地充满生机。
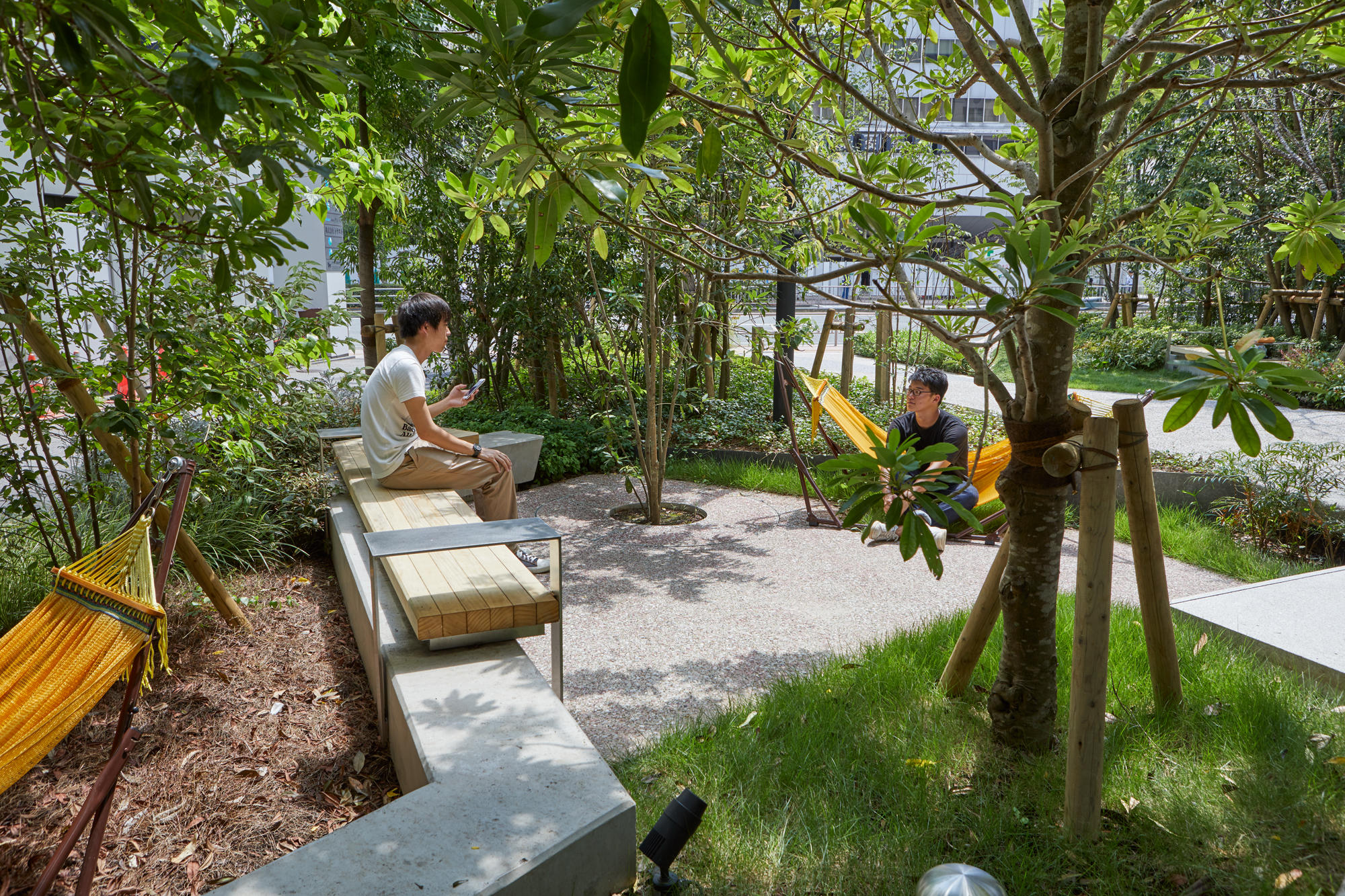
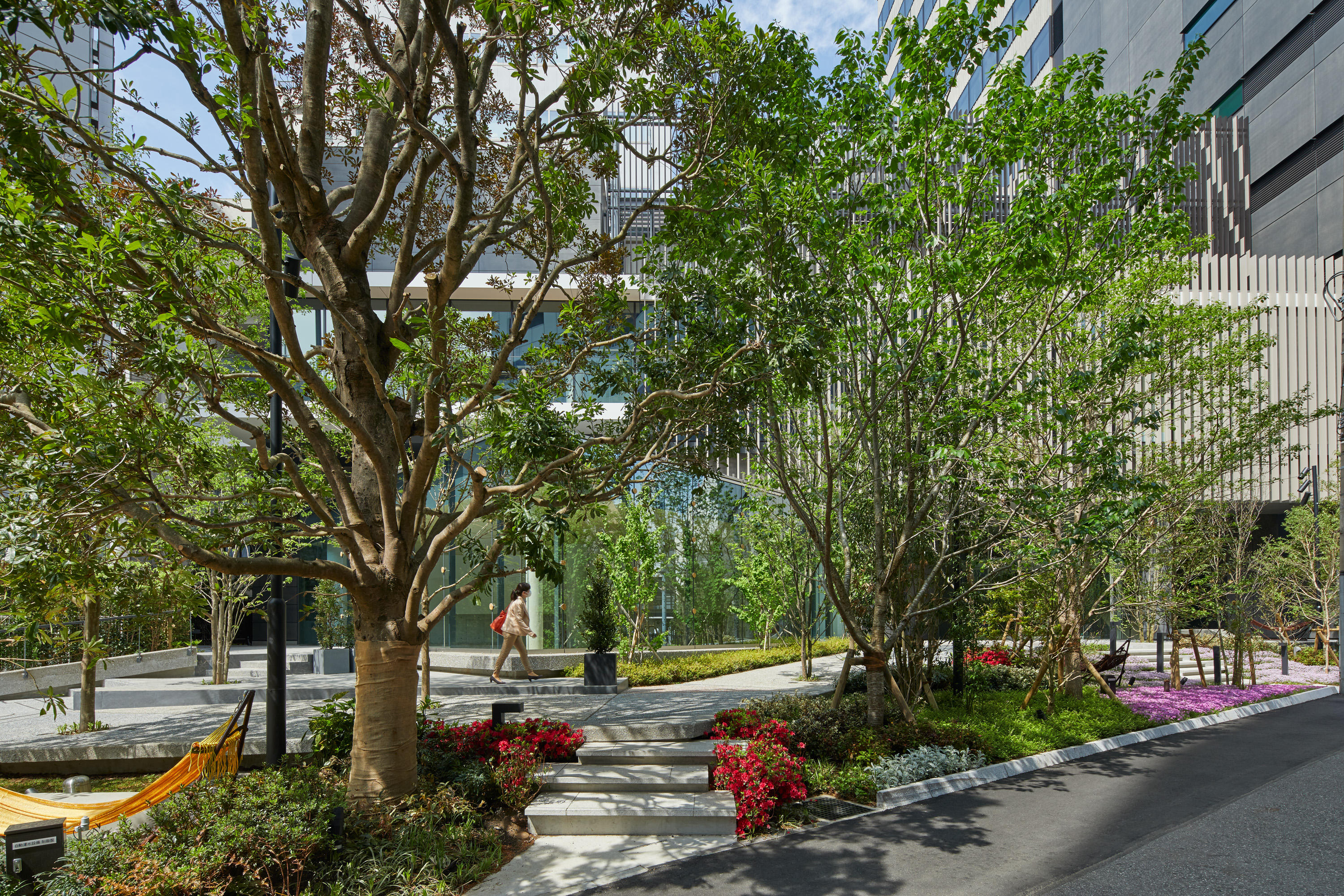
地上18 階建ての⾼層棟の外装にランダムなリブに⽊⽬が転写されており、そこに表出される光の陰影は樹肌を感じさせる。建物内の共⽤部には、樹⽪を残したヒノキのナグリ加⼯の⽊枠など天然⽊が採⽤されている。整形の建物に対して不整形のランドスケープは、前⾯道路から⻑さ50M、⾼低差1.5M の勾配をあがるアプローチ空間となっている。
The 18-floors high-rise building has random ribs on the exterior with transcription of the wood characters, and the shades of light that appear there give the impression of tree skin. Natural wood is used in the common areas of the building, such as the wood frames made of nagri processing Japanese cypress with the bark of the tree left on. The landscape is irregularly shaped against shaped building. The approach to the building is 50 meters long, with a 1.5 meter difference in elevation from the road in front of the building.
这座 18 层的高层建筑在外观材质上选择了随机转印的木纹,它表面的光影让人联想到树皮。 建筑的公共区域使用天然木材,如保留树皮的名栗加工柏木框架。与规整的建筑相区别,不规则的景观里的玄关空间与场地外道路距离 50 米,有 1.5 米的高差。
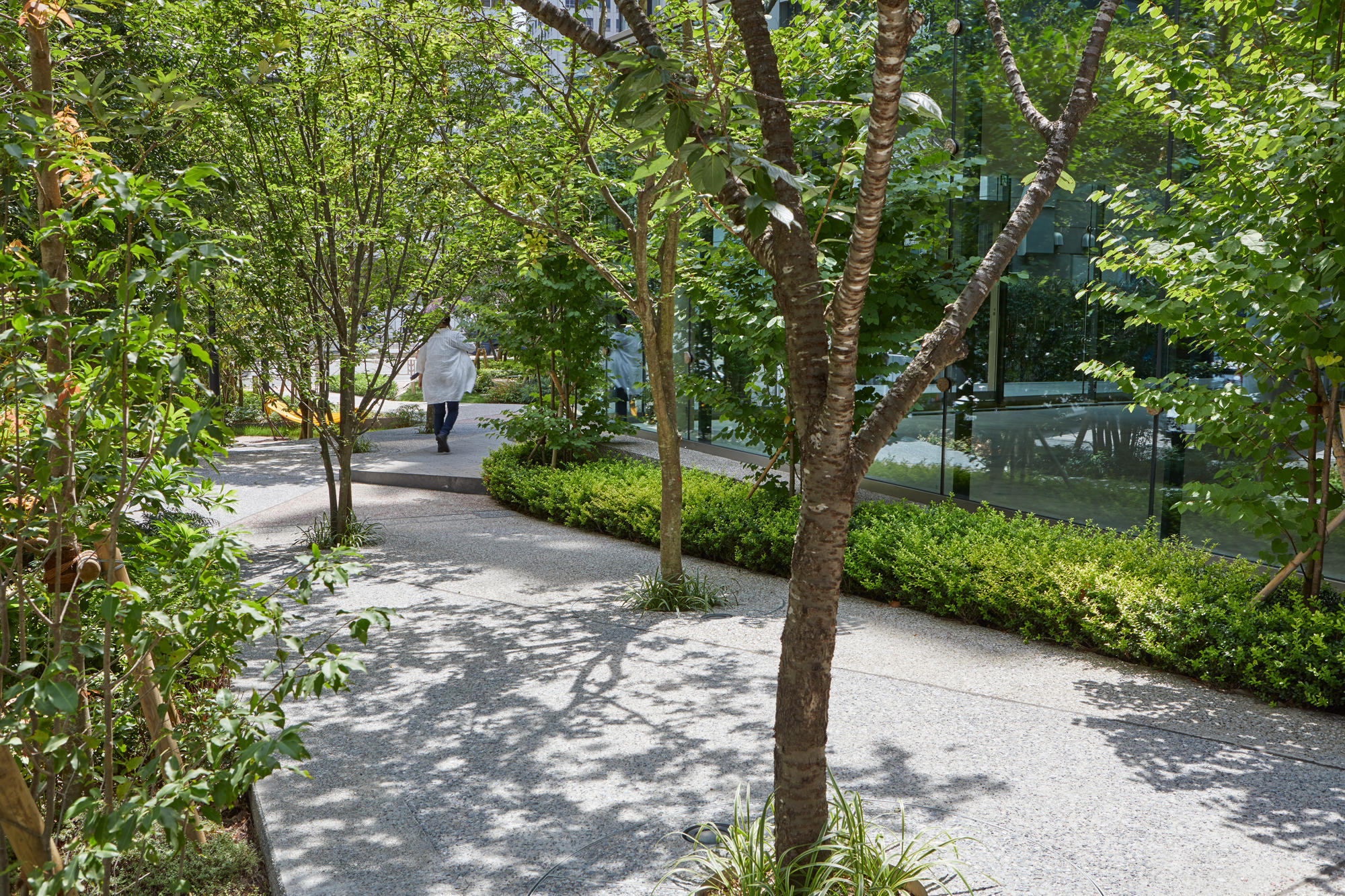
この⼟地特性をポテンシャルとして汲み取り、さらに新しい働き⽅を試⾏するために3 つのデザインストラテジーをたてた。
①雁⾏したアプローチ:変形地を活かした雁⾏した歩⾏空間により、あえて⾒通しを遮り奥⾏き感を与えている。アプローチの折れ点は焦点と捉え、シンボルツリーやサインなどを設置し景⾊にリズムを与えている。
②微地形の顕在化:舗装と植栽をわずかにかみ合わせるように積層させ、舗装端部や緑の陰影によって、この⼟地に⾼さl.5M の繊細な地形が存在していることを感じられるようにした。
③多彩な居場所:「屋外でも仕事ができる」という考えのもと、個⼈に合わせた多彩な居場所を散りばめた。ベンチでは軽微なパソコン作業をしたり、敷地内のカフェで購⼊したコーヒーを持って打合せができる。ハンモックに腰かけて⼀休みするのもデフォルトモードネットワークが活性化するかもしれない。終⽇⽇影の場所は、体を動かしてリフレッシュできる卓球スペースに変換した。ランドスケープはオフィスワーカーの多彩な働き⽅をサポートし、地域住⺠や訪問者も利用できる⼼地よい縁陰を提供している。
Taking advantage of the potential of this site and to experiment with new ways of working, we have developed three design strategies.
(1) Geese-crossed approach: Taking advantage of the deformed site, the building has a geese-crossed walkway, which intentionally blocks the view and gives a sense of depth to the building. The break in the approach is considered the focal point, and symbolic tree and sign are placed to give rhythm to the scenery.
(2)Microtopographic manifestations: The pavement and plantings were stacked in such a way as to slightly interlock with each other, so that the pavement edge and the shading of the greenery would give the impression that a delicate topography with a height of l.5m existed on this site.
(3)A variety of places to stay: Based on the slogan that "work can be done outdoors," a variety of places for people to work are scattered throughout the building. On the benches, you can do some computer work or have a meeting with a cup of coffee ordered from outside cafe. Sitting in a hammock and taking a rest may also activate the default mode network. We been converted into a ping-pong space for physical exercise and refreshment at the shadow area in all day.
It supports a variety of work styles for office workers and provides a pleasant shade area for local residents and visitors in the landscape.
利用场地特点的潜力,结合尝试新的工作方式,我们制定了三种设计策略。
(1) 雁行道路:利用了富有变化的原场地设计雁行的步行空间,一定程度上遮挡视线,加强纵深感。引导入口的拐角处作为焦点,用大树和指示牌为场地增添韵律感。
(2) 揭示微地形:铺装和种植以略微交错的方式堆叠,利用了铺装边缘和绿化产生的阴影,使得场地的1.5m高差的体感更为明显。
(3) 多样的场所:我们的设计理念是"户外工作也可以工作",因此我们为人们提供了各种工作场所。在长椅上,人们可以用电脑做一些简单的工作,也可以在附近的店铺买一杯咖啡坐着开会。吊床上的休息也可以使人从焦躁的日常中放松下来。 建筑背面的无采光区被改造成了一个乒乓球场地,既能锻炼身体,又能提神醒脑。利用景观提供适合上班族的不同工作方式的场所,并为当地居民和游客提供了舒适的树荫。
