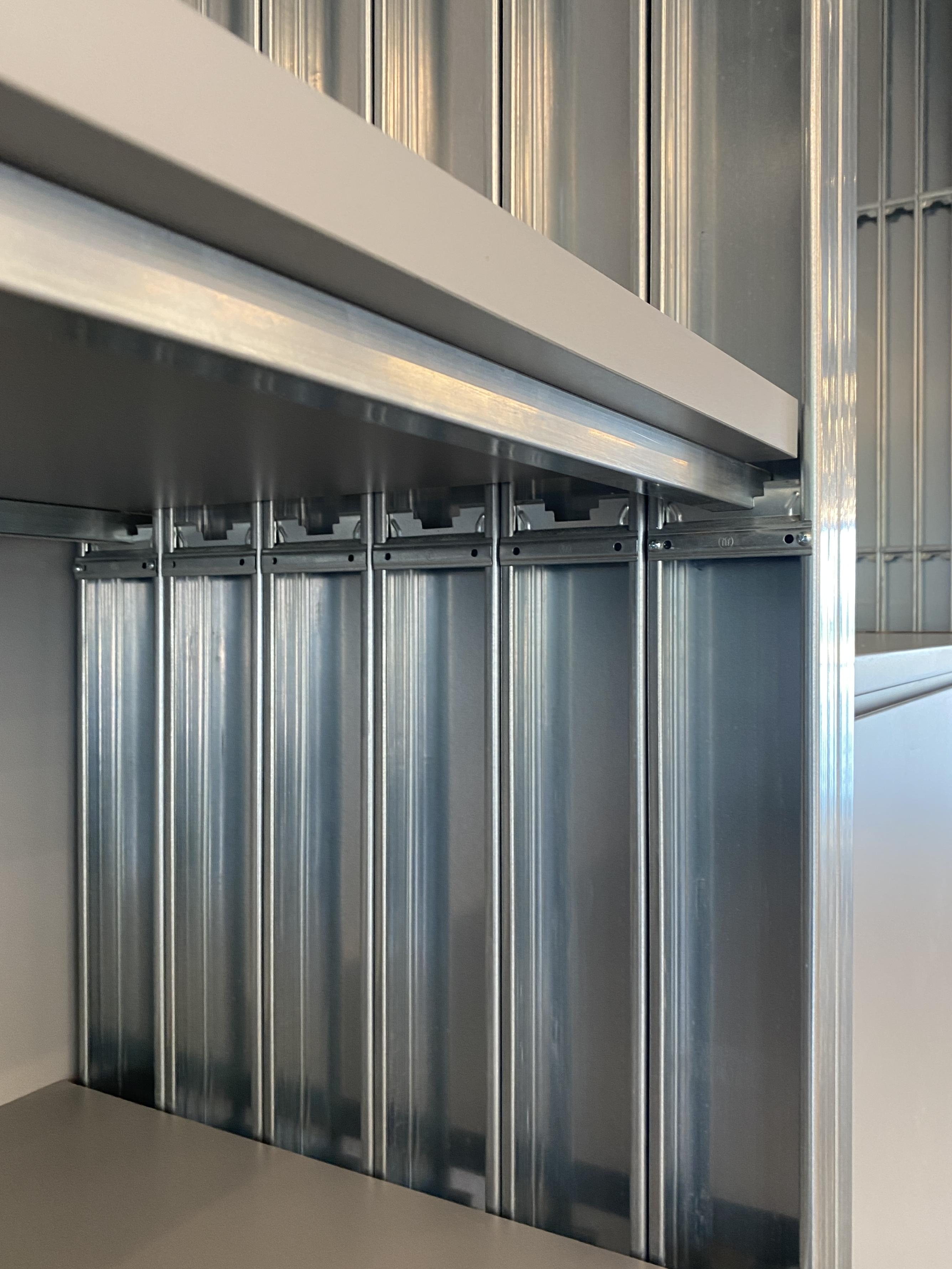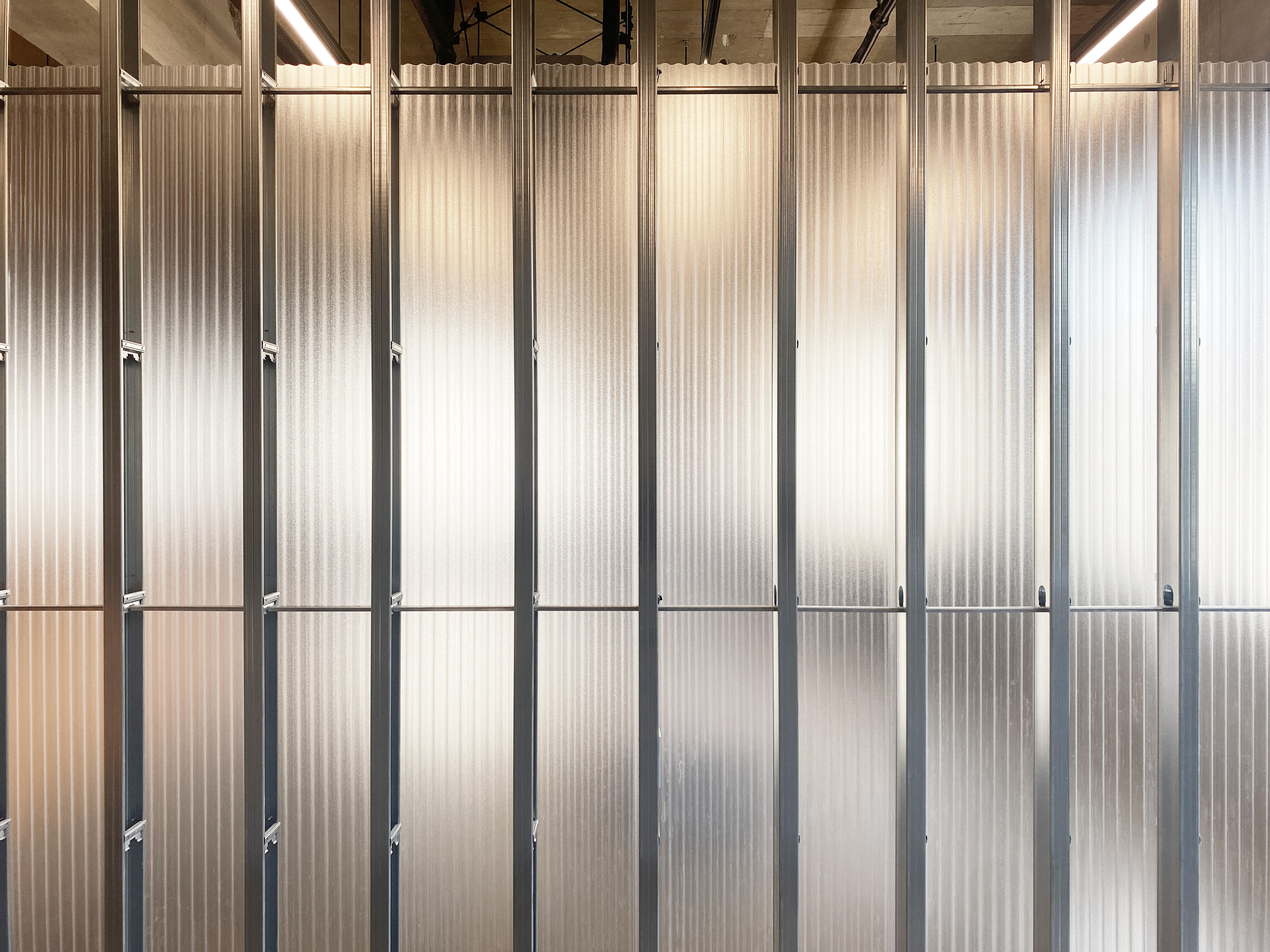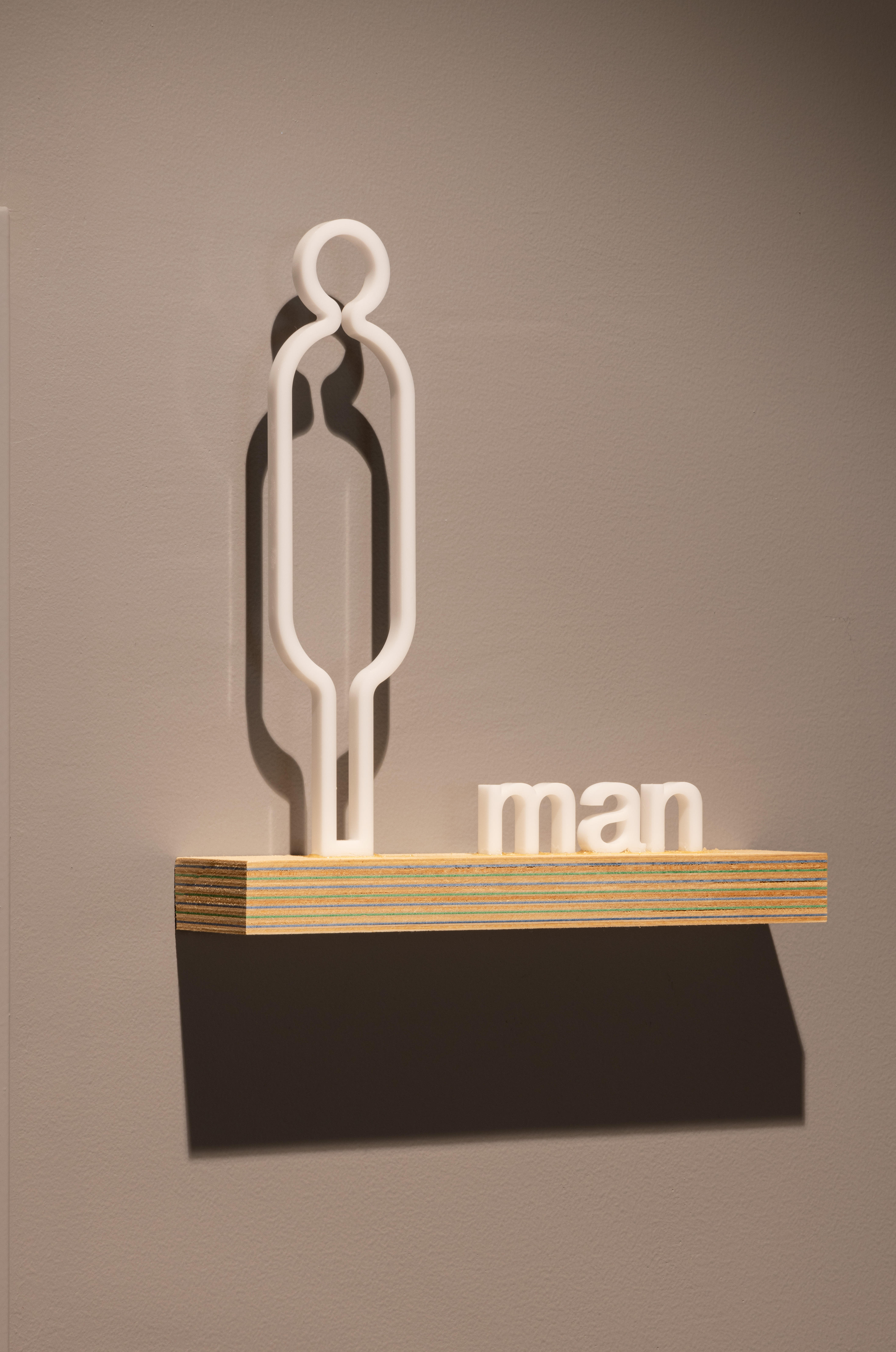東京⼯芸⼤学 厚⽊キャンパス 8 号館改修 Atsugi Campus Building 8 Renovation in Tokyo Kogei Univ. 东京工艺大学厚木校区 8 号楼改修
HISTORY×CHALLENGE 歴史を尊重し、
新たな可能性へチャレンジする空間
東京⼯芸⼤学厚⽊キャンパス内のカフェテリア・ショップの改修は、 ⼤学の創⽴100 周年を祝う特別なプロジェクトです。 建物の歴史を尊重し、躯体が持つ⼒強さを保ちながら、空間をアップデートしました。 空間全体のトーンをコンクリート躯体の質感を活かしたデザインとしています。 さらに、LGS(軽量鉄⾻鋼材)や波板ポリカーボネートなどの建材そのものを利⽤し、 改修プロジェクトに⼒強さを付加しました。 LGS は壁として連結され、棚としても機能し、建材が持つ素材の美しさを空間に融合させています。 ショップエリアでは、⾊紙を挟み込んだベニヤとLGS を組み合わせた掲⽰スペースやミーティングテーブルを創作しました。
学⽣たちが新たな発⾒やアイデアを共有し、活⽤できる空間を提供しています。
HISTORY×CHALLENGE Respecting history,
Space to challenge new possibilities
Renovation of the cafeteria and store on the TUAT Atsugi campus is a special project to celebrate the university's 100th anniversary. Respecting the history of the building, we updated the space while maintaining the strength of the frame.The overall tone of the space is based on the texture of the concrete frame.The use of building materials such as lightweight bone and steel (LGS) and corrugated polycarbonate added strength to the renovation project. The LGS is connected as a wall and also functions as a shelf, blending the beauty of the building materials into the space.In the store area, we created a display space and a meeting table by combining LGS and veneer with paper sandwiched between them. We provide a space where students can share and utilize new opinions and ideas.
历史×挑战 尊重历史、
挑战新可能性的空间。
东京工业大学厚木校区食堂商店的翻新工程是为庆祝该大学建校 100 周年而开展的一项特别项目。设计在尊重建筑历史和保持框架强度的前提下,对空间进行了翻新。空间的整体色调设计充分利用了混凝土框架的质感。此外,LGS(轻质骨和钢)和波纹聚碳酸酯等建筑材料的使用也为翻新项目增添了力量感。LGS 作为一面墙连接起来,同时也起到货架的作用,将建筑材料的美感融入到空间中。在商店区,通过将 LGS 和单板以及夹在中间的纸张组合在一起,形成了一个展示空间和一张会议桌。 我们为学生提供了一个可以分享和利用新观点和新想法的空间。
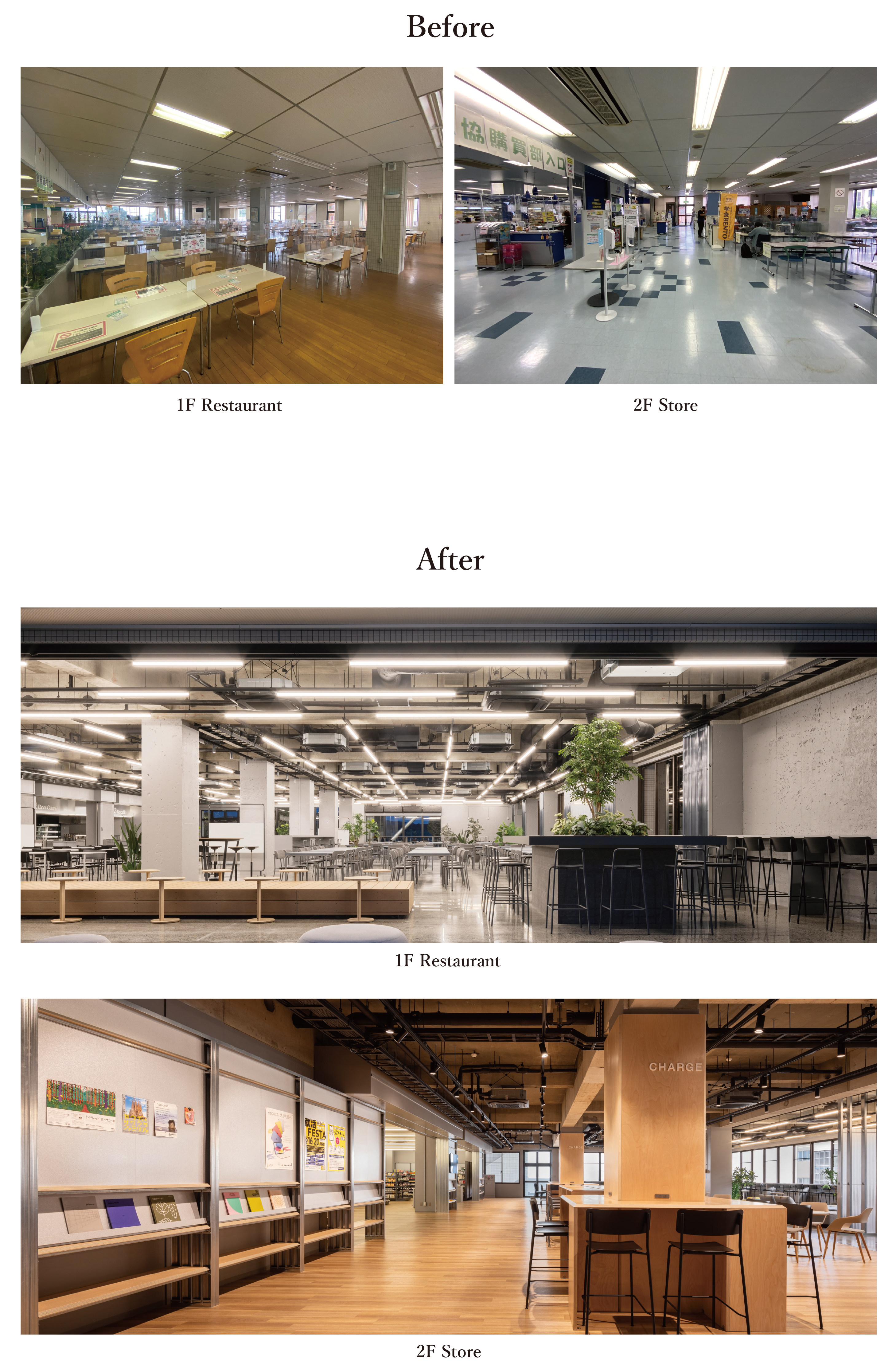
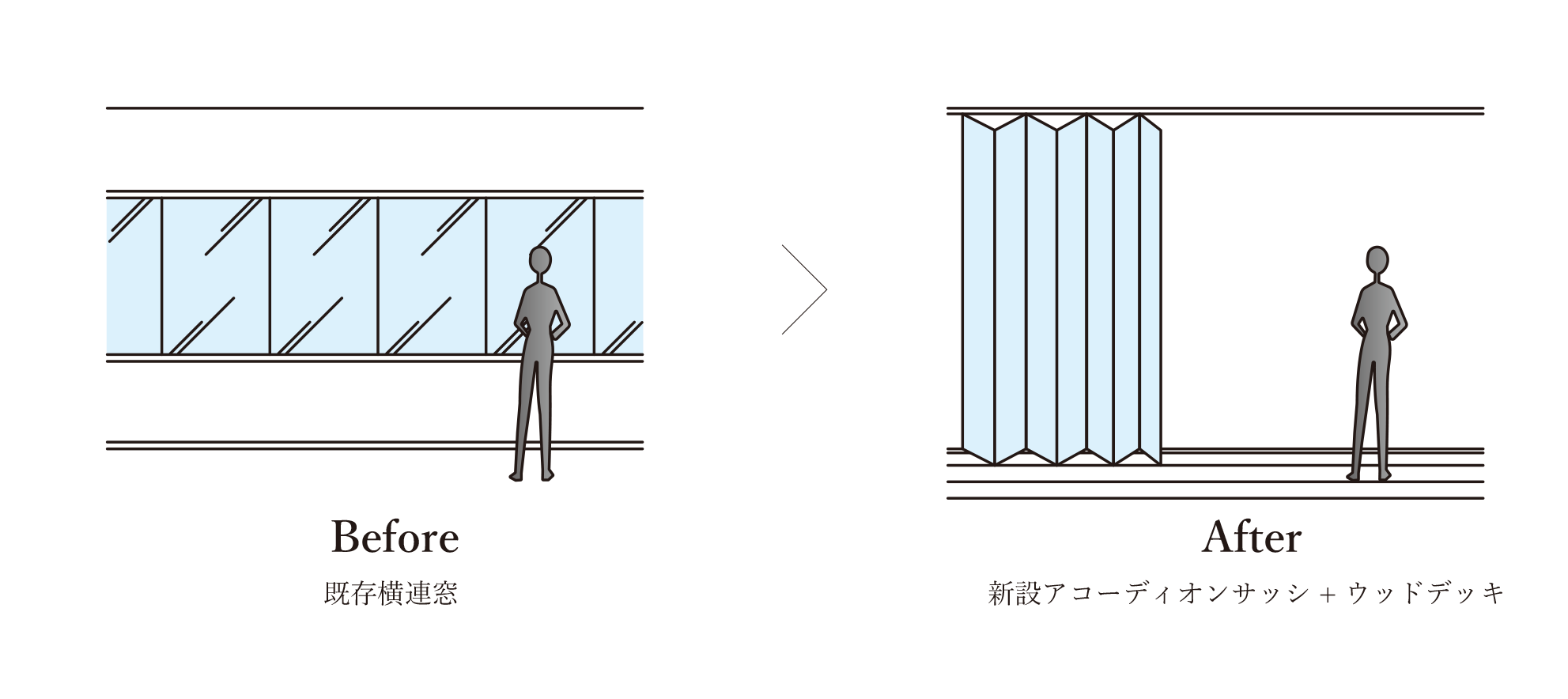
御神⽊「えんのき」とつながる
内外がボーダーレスなテラス
厚⽊キャンパス8 号館前には樹齢400 年といわれる御神⽊があります。 学⽣と⼤学を結ぶ「えんのき」と親しみをもって呼ばれ、今回の計画でもえんのきの保全は当初から重要事項とされました。 えんのきの雄⼤な姿をインテリア空間に取りいれる為、既存横連窓を取り払い内外をボーダーレスにつなぐ全開放できる可動 サッシとしました。 またえんのきの根を傷つけないよう配慮しながら、インテリア空間の延⻑線として 屋外テラス・ベンチを設け、学⽣達がえんのきの下に集まりコミュニケーションを促します。 歴史と多様化する学びの場をデザインで繋ぐことで、永く愛される空間、創造性を⾼める学びの空間をご提案いたします。
Connecting to the "Ennoki" sacred tree
Borderless terrace inside and out
There is a 400-year-old sacred tree in front of Building No. 8 in the Atsugi Campus. The Ennoki trees are affectionately known as the "Ennoki" that connect students and the university, and preservation of the Ennoki trees has been an important issue in this plan from the beginning. In order to incorporate the grandeur of the Ennoki into the interior space, the existing side windows were removed and fully-openable movable sashes were installed to create a borderless connection between the interior and the exterior. In addition, an outdoor terrace with benches was created as an extension of the interior space to prevent damage to the roots of the Ennoki, and to encourage students to gather and communicate with each other under the trees. We propose a space that will be loved by students for a long time and a learning space that will encourage creativity by connecting the history and diversified learning spaces through design.
与神木"缘之树"相连
内外无边界平台
厚木校园 8 号楼前有一棵树龄 400 年的神树。人们亲切地称它为 "缘之树 ",它将学生与大学联系在一起。为了将缘之树的宏伟气势融入室内空间,拆除了现有的侧窗,安装了可完全打开的活动窗扇,在室内和室外之间建立了无边界的连接。以防止对树根的破坏,延伸室内空间作为室外露台,设有长凳,并鼓励学生们聚集在树下相互交流。通过设计将历史和多样化的学习空间联系起来,我们提出了一个学生们将长期喜爱的空间,一个鼓励创造的学习空间。

刻まれた歴史を⽣かす
壁・天井は既存材を剥がし、必要な補修のみを⾏い、建物に刻まれた歴史を⽣かしつつ、 壁のみを新たに塗装を⾏いました。 また床も既存材を剥がし、コンクリートを磨き上げることで改修でしか⽣まれない複雑な 表情を感じることができます。 残すべき要素、未来に進むべき要素を整理しリミックスすることでそれぞれを⽣かした 提案としました。
Making Use of Engraved History
The walls and ceilings were stripped of their existing materials, and only necessary repairs were carried out. The floors were also stripped of their existing materials and polished to reveal a complex expression that can only be created by renovation. The elements that should be preserved and those that should be moved forward into the future were sorted out and remixed to create a proposal that makes the most of each element.
活用铭刻的历史
墙壁和天花板的现有材料被剥离,并进行了必要的修补,同时保留了建筑的历史,仅对墙壁进行了新的粉刷。地板也剥离了原有材料,并对混凝土进行了抛光,使建筑呈现出只有通过翻新才能营造出的复杂外观。我们对应该保留的元素和应该向未来发展的元素进行了整理和重新组合,从而提出了一个能够充分利用每个元素的方案。
素材がもつ新たな可能性をひきだす
通常は建材として利⽤しているLGS(軽量鉄⾻鋼材)や波板ポリカーボネートなどの建材を、什器や壁⾯デザインに活⽤しました。 ラウンジの家具・サインは合板をベースに製作し、積層模様の美しい⼩⼝を魅せるデザインとしました。 素材の新たな可能性を⾒出しインテリアデザインに表現することで、創造⼒を⾼める空間を提案しました
Drawing out the new possibilities of materials
Building materials such as LGS (lightweight steel) and corrugated polycarbonate, which are normally used as building materials, were utilized for the fixtures and wall designs. The furniture and signage in the lounge are based on plywood and designed to show off the beautiful laminated pattern of the narrow air baffles. By discovering new possibilities for materials and expressing them in the interior design, we proposed a space that encourages creativity.
挖掘材料的新可能性
通常用作建筑材料的 LGS(轻钢)和波纹聚碳酸酯等建筑材料被用于固定装置和墙面设计。休息室内的家具和标牌由胶合板制成,精美的层压窄空气挡板设计极具吸引力。通过发掘材料的新可能性并将其表现在室内设计中,我们提出了一个鼓励创造力的空间。
